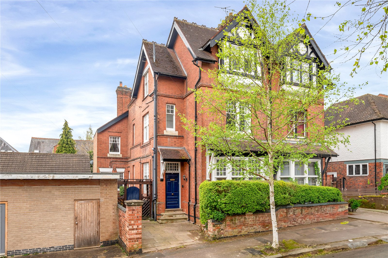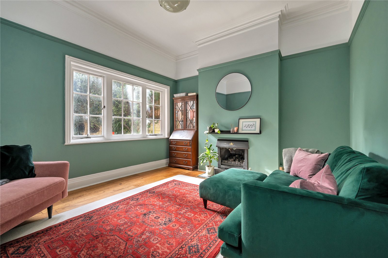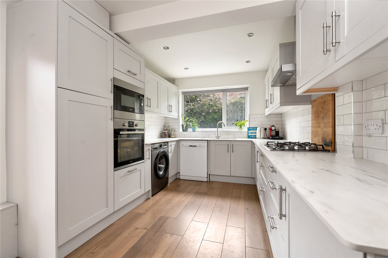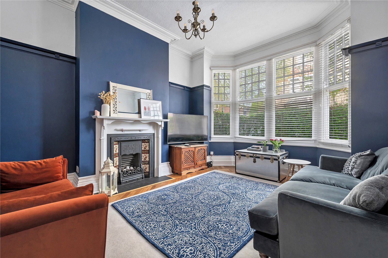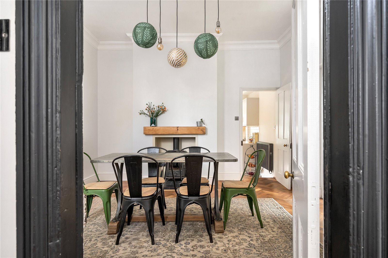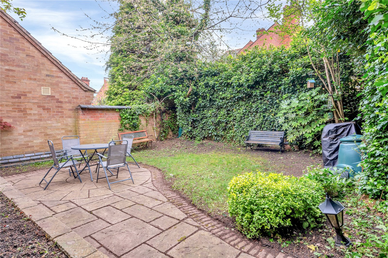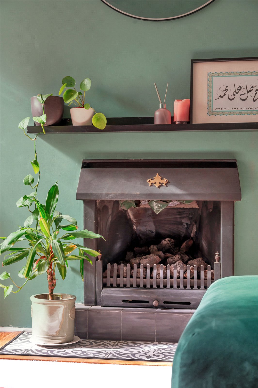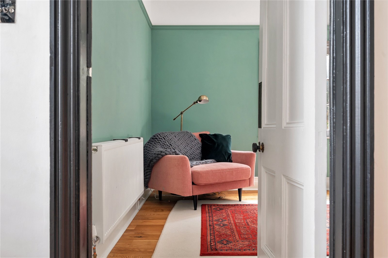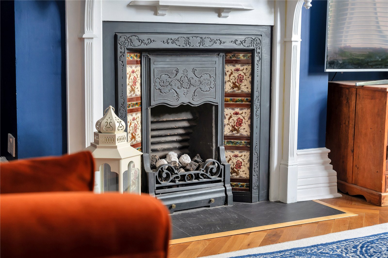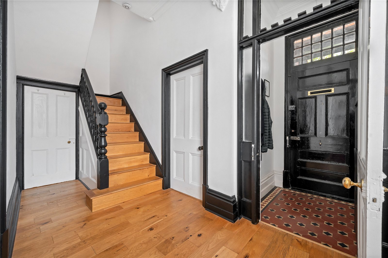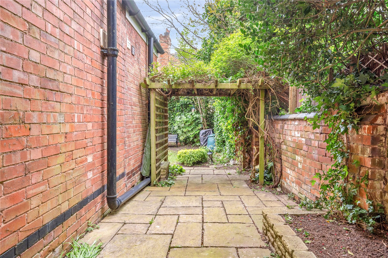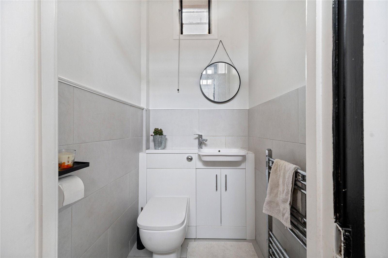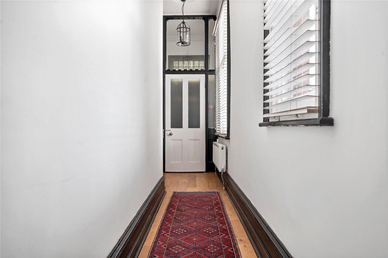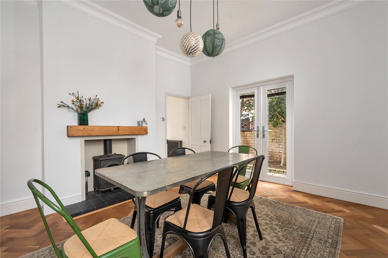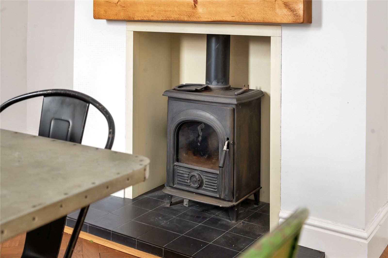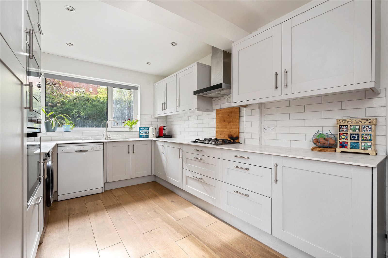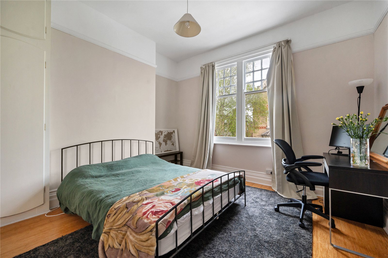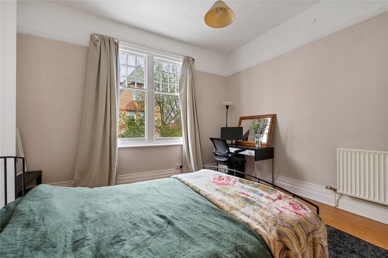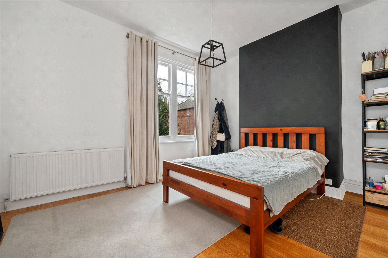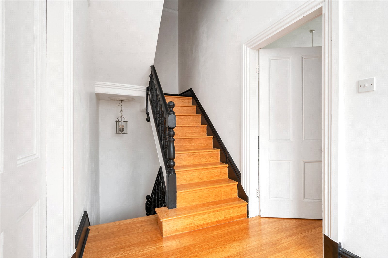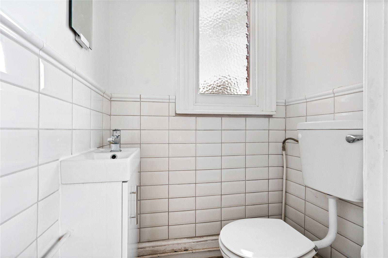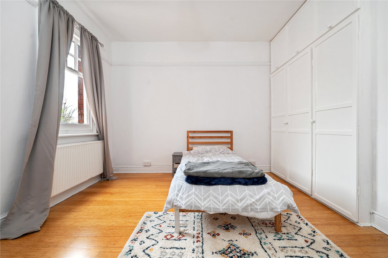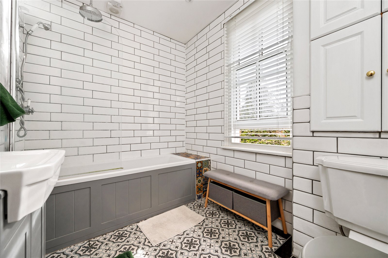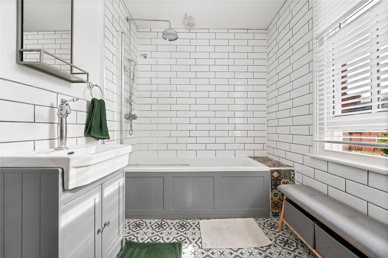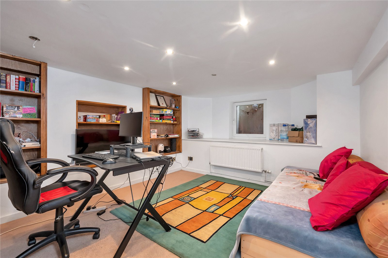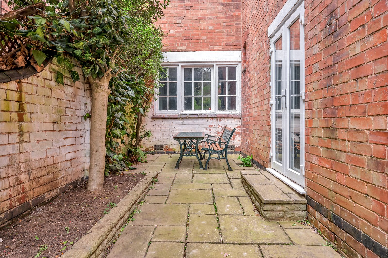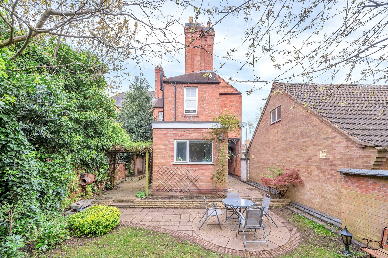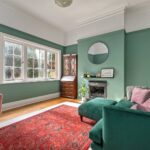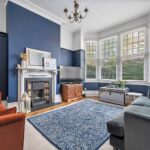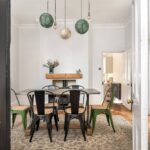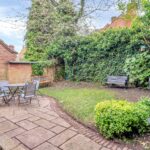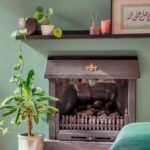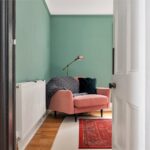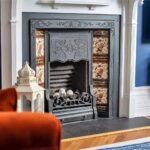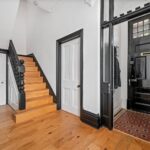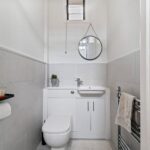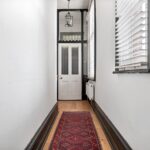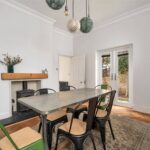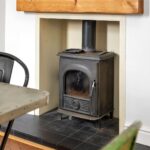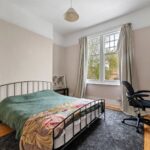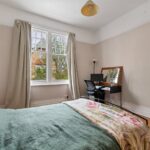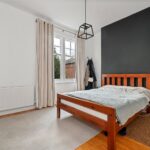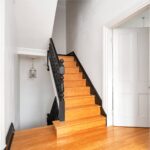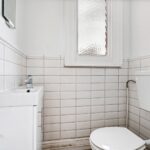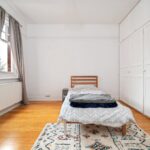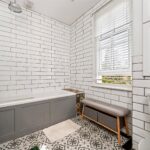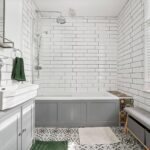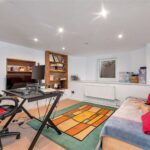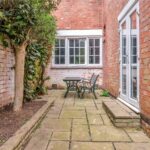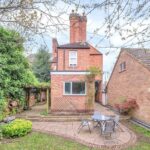Sandown Road, Stoneygate, Leicester, LE2 2BJ
Property Summary
Full Details
Prepare to be mesmerised by the launch of an extraordinary home nestled on the prestigious Sandown Road, Stoneygate. This captivating home is a testament to opulence, boasting a myriad of awe inspiring original features.
Step into this magnificent home through a bright and welcoming entrance hallway, where the sheer abundance of space and elegance immediately captivates. The generously sized living room at the front is a showcase of sophistication, boasting a large bay window, breathtaking herringbone parquet flooring, and a majestic original cast iron fireplace adorned with decorative coving. Moving through to the dining room, one is greeted by further ornate coving and a picture rail, adding a touch of refinement to the space.
The heart of the home lies in the modern kitchen, seamlessly flowing into the expansive breakfast room adorned with charming parquet flooring and a cosy log burner. Here, sleek and understated shaker style units harmonise with high end worksurfaces, housing the highest specification appliances such as a high level double oven, a gas hob, and a contemporary sink and drainer unit, with provision for a dishwasher.
Ascending the staircase, one is presented with two paths: the left leads to a fully utilised basement flooded with natural light, currently serving as a versatile games room. Meanwhile, the right ascends to the first floor, where three generously proportioned double bedrooms await, each featuring luxurious timber flooring and ample space for bespoke bedroom furnishings.
The newly fitted bathroom, adorned with chic grey paneling, offers a haven of relaxation with its indulgent bath, wash hand basin, tall storage unit, and WC, thoughtfully positioned for convenience. An additional WC adds further practicality to this level.
Venturing up to the second floor, a fourth double bedroom exuding grandeur with its soaring ceiling height, abundant storage options, and a sleek shower room boasting an enclosed shower cubicle, wash hand basin, and WC.
Nestled behind an immaculately trimmed hedge, this distinguished villa commands attention, perched gracefully atop low-level walling, with a paved pathway.
The courtyard style rear garden, enveloped in lush greenery and adorned with a tastefully paved patio, offers a serene retreat for both relaxation and social gatherings. A canopy of mature trees and shrubs, complemented by a stately brick wall, ensures utmost privacy.
Viewing by appointment only through the sole agent Oliver Rayns.
Postcode for Sat Nav: LE2 2BJ

