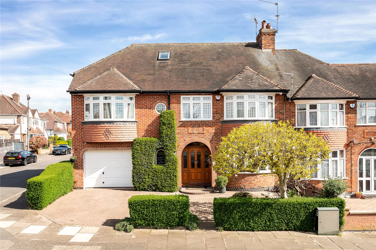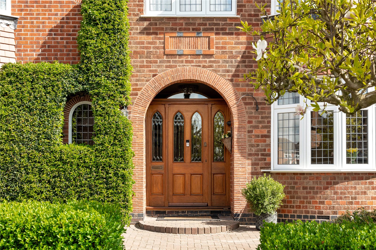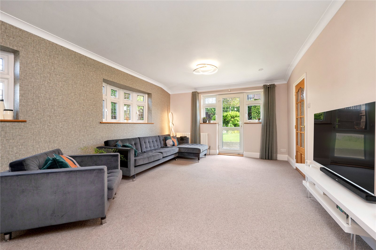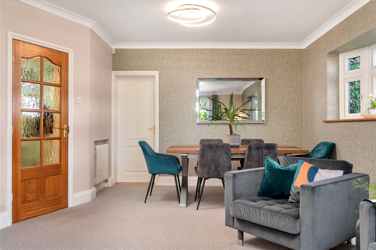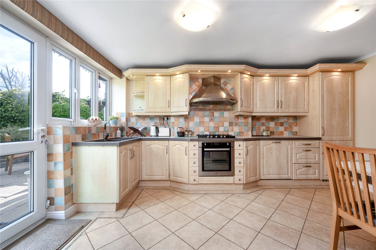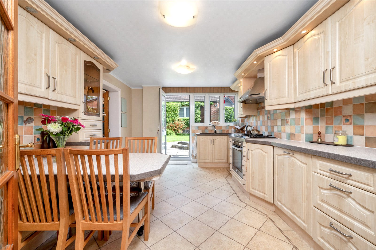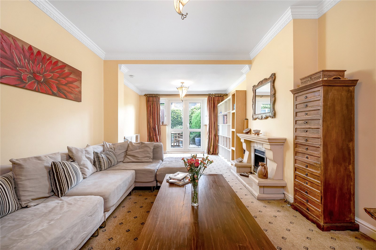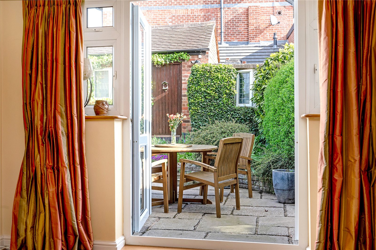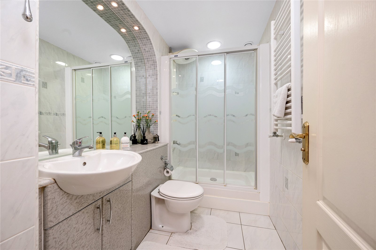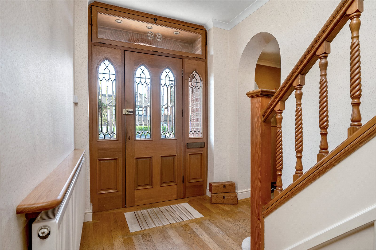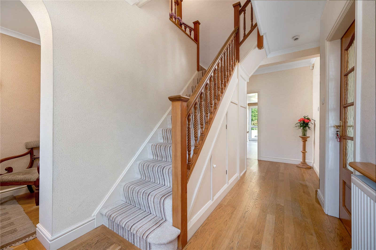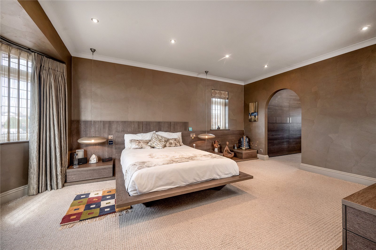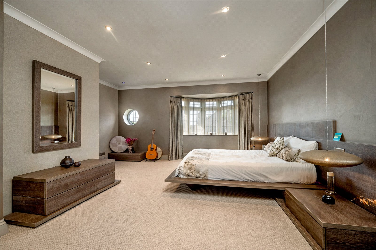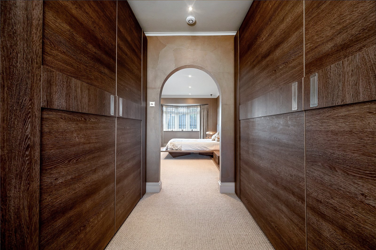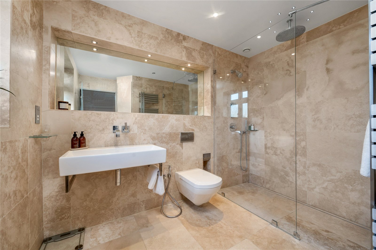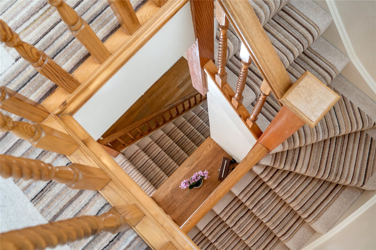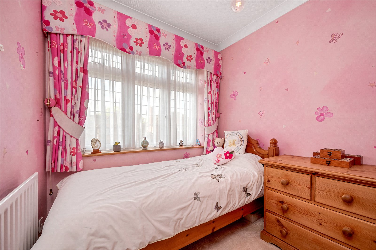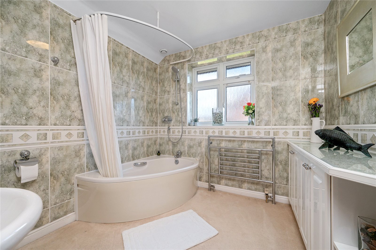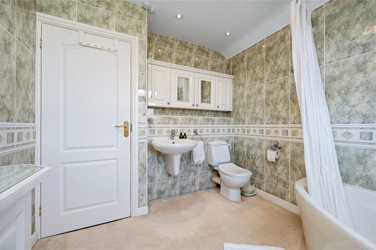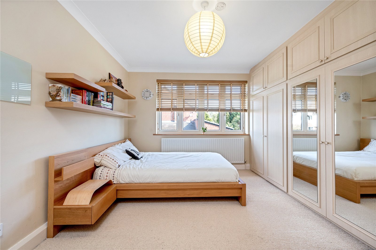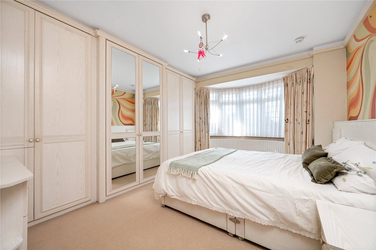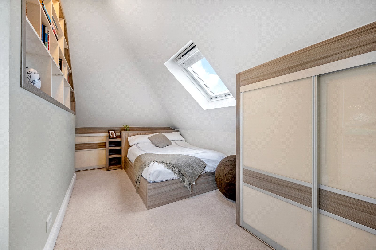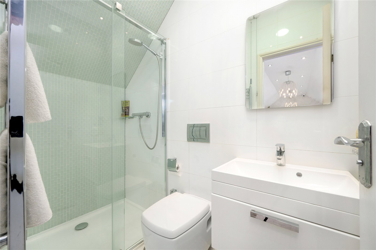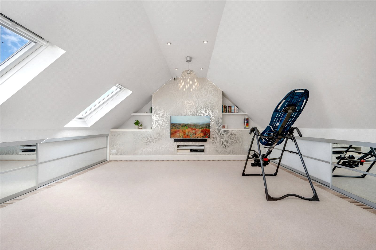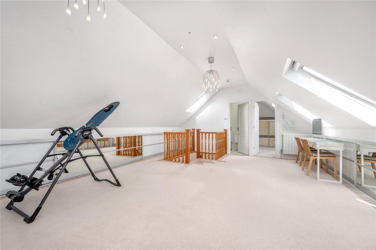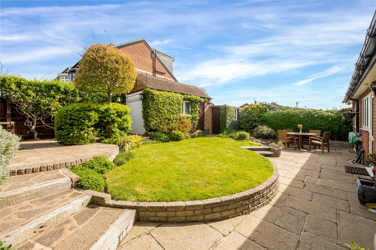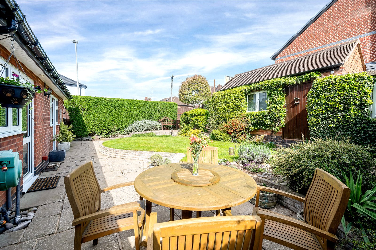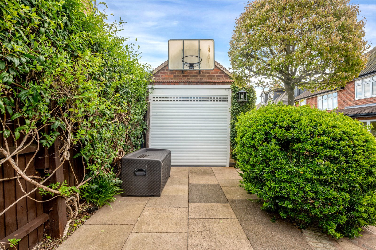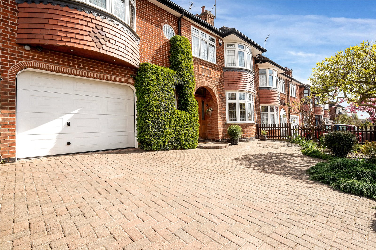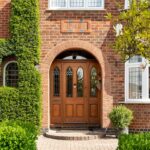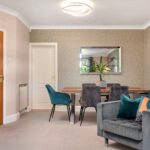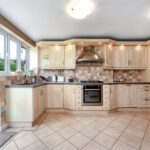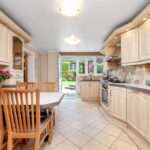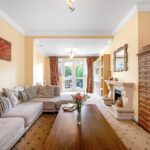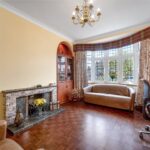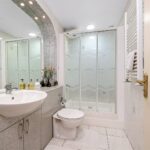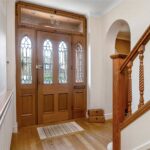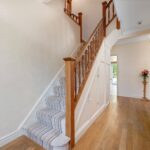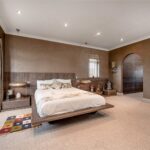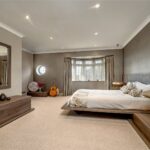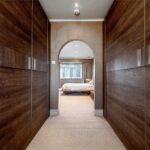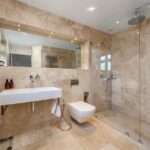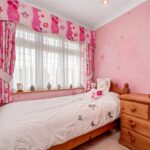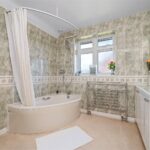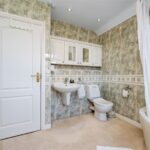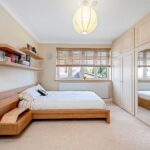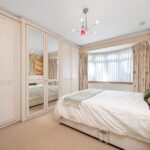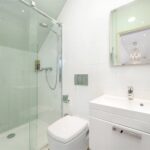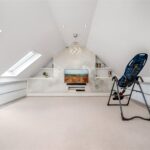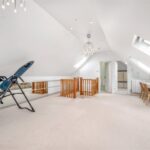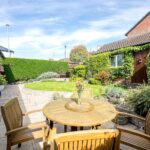Romway Road, Evington, Leicester, LE5 5SB
Property Summary
Full Details
Located in the thriving suburb of Evington, hugely popular with families, this impressive doublefronted property offers exceptional space both inside and out, seamlessly blending character features with contemporary living.
With accommodation arranged over three floors, the house is fully doubleglazed and benefits from a high EPC rating. It boasts three superb reception rooms, a modern kitchen/breakfast room, five bedrooms, four bathrooms and a fabulous topfloor media room, making it truly distinctive. Uptodate electrics, a new WorcesterBosch boiler and a 330litre unvented highpressure cylinder supply all showers; Ubiquiti WiFi covers every floor; Brintons and Jacaranda carpeting enhance the living areas; and a comprehensive alarm system with autocall feature and full CCTV installation ensure peace of mind. A viewing is highly recommended.
Entry is via an arched porch and bespoke door with sidelights into an elegant hallway, floored in aged oak hardwood—a motif that continues throughout the ground floor—and served by stairs with a matching hardwood handrail. To the left lies the cloakroom, while opposite sits the delightful sitting room. Central to this room is an attractive fireplace, flanked by fully fitted bespoke alcove cabinets and a bespoke study/office desk system. Light pours in through a charming bay window, accentuating the beauty of the parquet wood floor.
Adjacent to the sitting room is the living room, which features a spectacular decorative stone fireplace housing a gas openflame fire, while French doors open onto the garden. On the opposite side of the hall, the family/dining room is lit by two delightful bay windows and affords direct access outside via a glazed door. Beneath the stairs is a generous storage cupboard, and next door a stunning shower room is appointed with tiled flooring, a threepiece suite with Sottini sanitaryware, a fully timed Hansgrohe massageshower column, bespoke fitted cabinets and a heated towel rail.
The fully fitted kitchen, accessed off the hall and through the family/dining room, benefits from Karndean flooring with underfloor heating. Beneath the window sits an enamel sink, with a glazed door adjacent providing garden access. A range of cottagestyle eyelevel and base units offers ample storage, with work surfaces and colourfully parttiled walls above, and there is a pantry with shelving. Integrated appliances include an oven with gas hob and extractor hood, a dishwasher, a washing machine, a water filter and a fridge/freezer.
A splitlevel galleried landing gives access to three double bedrooms, a single bedroom and the family bathroom. To the right are two double bedrooms, each featuring extensive fitted wardrobes with storage above; the front bedroom benefits from a bay window, and there is also a single bedroom. The luxurious, fully tiled family bathroom comprises a white threepiece suite with Sottini sanitaryware, fitted cabinets, a corner bath with Hansgrohe fitments and a periodstyle heated towel radiator.
Positioned on the left-hand side of the landing, the bespoke principal suite epitomises refined luxury. Double aspect, it is illuminated by a superb bay window and a feature porthole. Through an archway lies the stunning dressing room, fitted with gorgeous builtin wardrobes on either side—complete with sliding doors, hanging space and storage—and laid with a handwoven Jacaranda carpet. Beyond this is the exceptional en suite, clad throughout in Agraded Italian travertine tiling, and featuring a heated mirror, Hansgrohe, Dornbracht and Villeroy & Boch fitments, underfloor heating, a walkin shower and a stainlesssteel heated towel rail.
A turned staircase guides you to the top floor and into the superb media/TV room. Velux windows along one wall flood the space with natural light, while bespoke sliding storage provides practical elegance. There is also an elegant shower room, fitted with a white threepiece suite, a concealed cabinet, Hansgrohe fitments and a heated towel rail. The bespoke fifth bedroom features its own concealed cabinet fitted with Hansgrohe fixtures and builtin cupboards with sliding doors and shelving.
A particular feature of this fabulous house is the professionally landscaped garden. An expansive, sunsoaked paved terrace provides ample space for garden furniture—perfect for summer relaxation or entertaining—while steps lead up to a manicured lawn with a delightful water feature. Mature hedges and a stunning array of shrubs and trees offer shade and seasonal colour. At the rear of the garden stands a brickbuilt detached garage with attached store room. To the front, a large, premium blockpaved driveway accommodates several vehicles, bordered by a beautiful magnolia tree and providing access to the integral garage via a Hörmann insulated sectional door.
Situated just half a mile from Leicester city centre, Evington is a popular residential suburb favoured by families. Local amenities include convenience shopping—such as the Coop on London Road—as well as a selection of pubs, cafés and eateries, including One Stop, Baker Street Cakes, The Real Ale Classroom, Chocoberry, Uncle J’s Kitchen, Cake Box and LA Burgers & Shakes. The city centre itself offers an extensive range of shopping outlets, boutiques, restaurants, bars and cafés.
The professional quarters, Victoria Park, New Walk and the mainline railway station—with fast services to London St Pancras—are all within easy reach. The property also lies in close proximity to both of Leicester’s universities and the Leicester Royal Infirmary, and the suburb is served by highly regarded comprehensive and independent schools.

