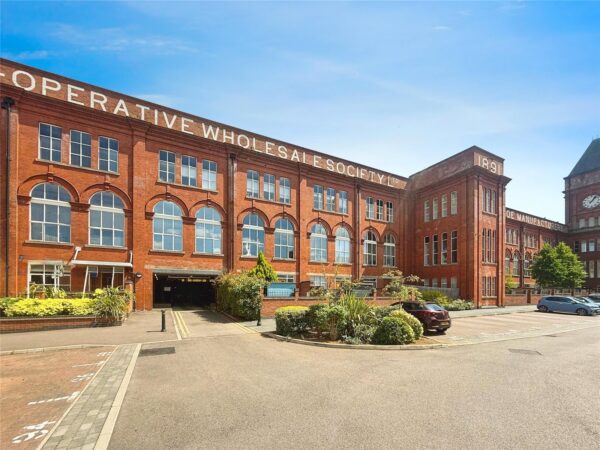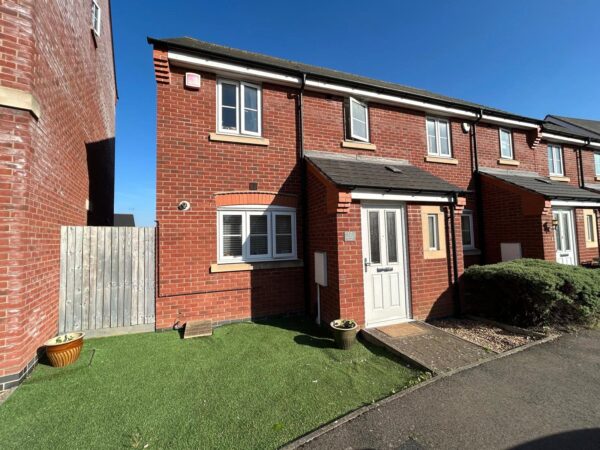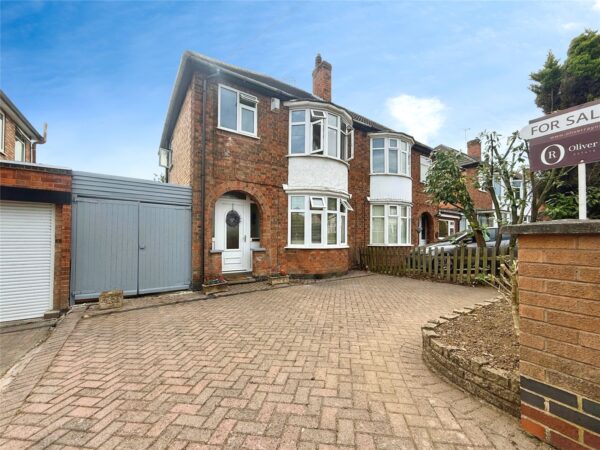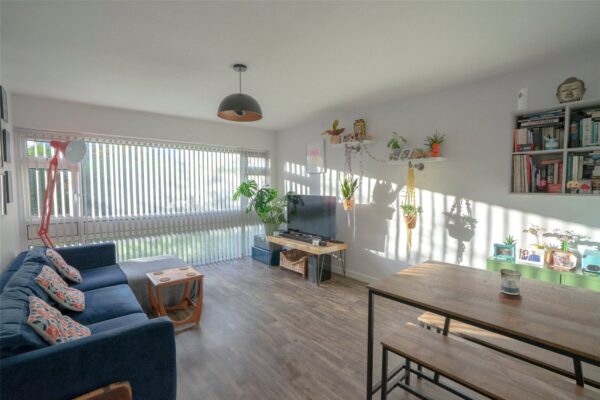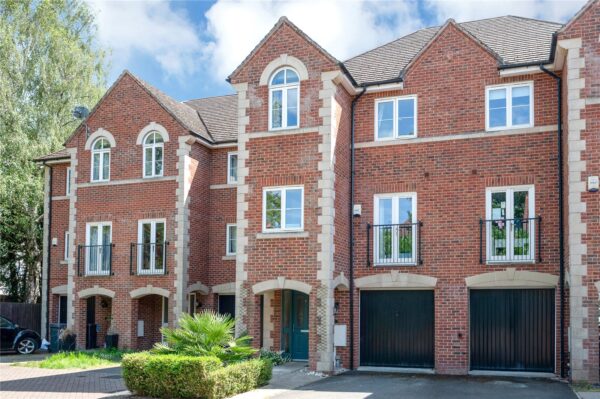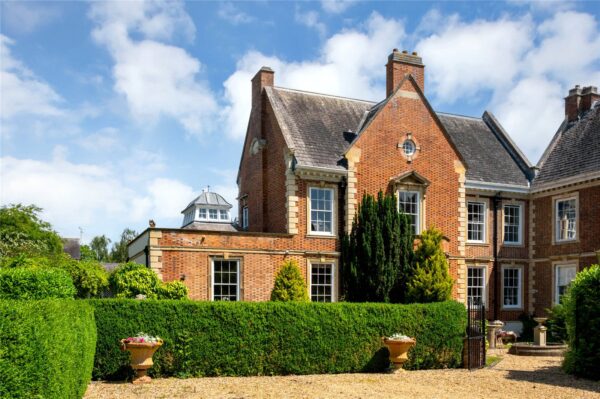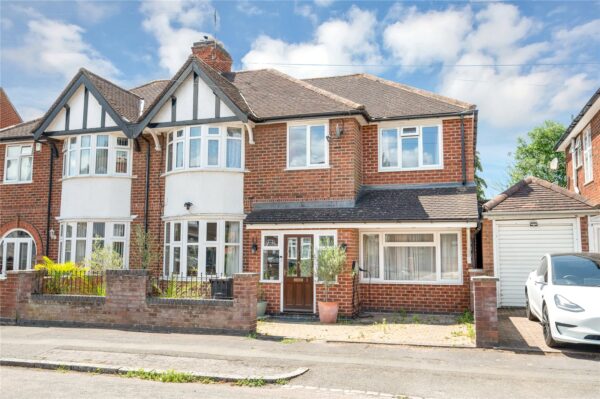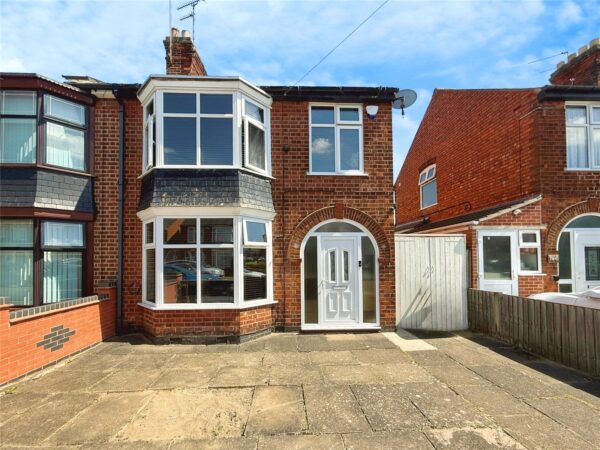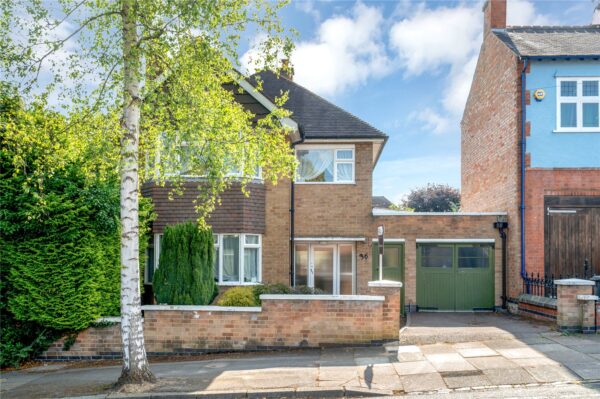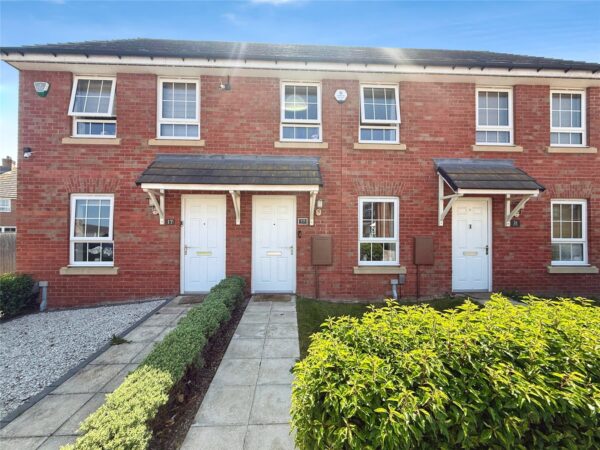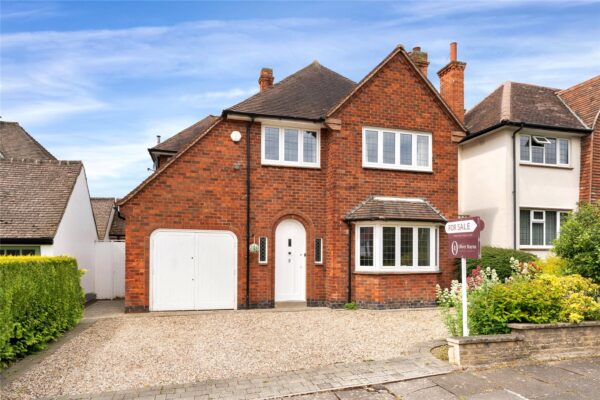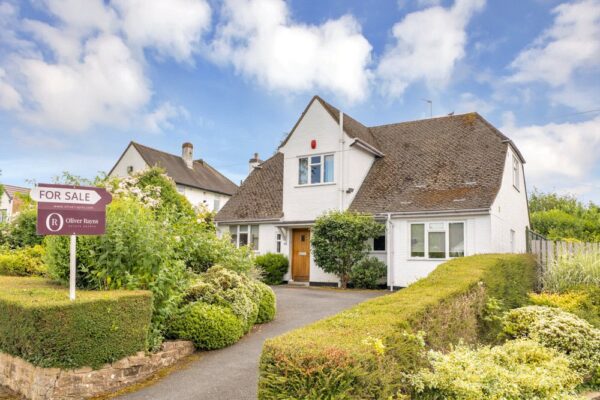Properties
Showing 1–12 of 81 properties
-
Apartment 28 Wheatsheaf Court, Knighton Fields, Leicester, LE2 6EY
£135,000 OIRO1 Bedroom1 Bathroom1 ReceptionFlat -
Aberdale Road, West Knighton, Leicester, LE2 6GA
£285,000 OIRO3 Bedrooms1 Bathroom2 ReceptionsSemi-detached -
Elm Tree Court, Stoneygate, Leicester, LE2 3NH
£525,000 OIRO5 Bedrooms3 Bathrooms2 ReceptionsSemi-detached -
Chestnut Drive, Stretton Hall, Oadby, Leicester, LE2 4QX
£1,600,000 Guide Price5 Bedrooms4 Bathrooms2 ReceptionsDetached -
Barbara Avenue, Humberstone, Leicester, LE5 2AD
£495,000 OIRO4 Bedrooms2 Bathrooms2 ReceptionsSemi-detached -
Nansen Road, Evington, Leicester, LE5 5NJ
£350,000 OIRO3 Bedrooms1 Bathroom2 ReceptionsSemi-detached -
Shirley Avenue, Stoneygate, Leicester, LE2 3NB
£550,000 OIRO3 Bedrooms1 Bathroom1 ReceptionDetached -
Manor Road Extension, Oadby, Leicester, LE2 4FF
£625,000 OIRO3 Bedrooms2 Bathrooms2 ReceptionsDetached

