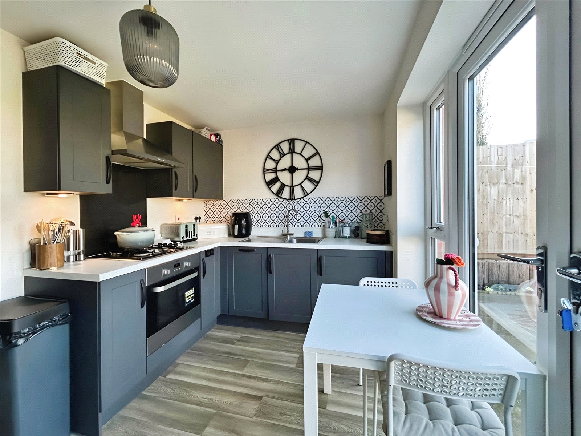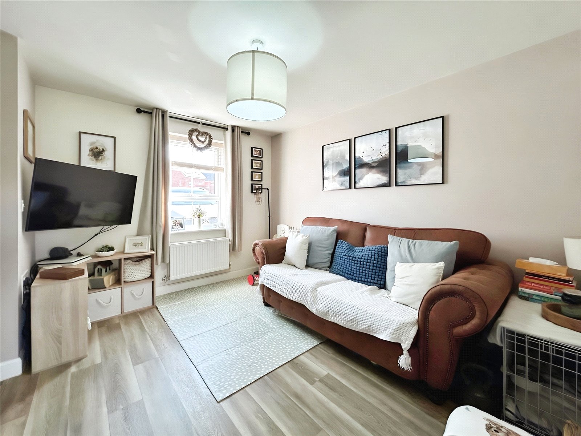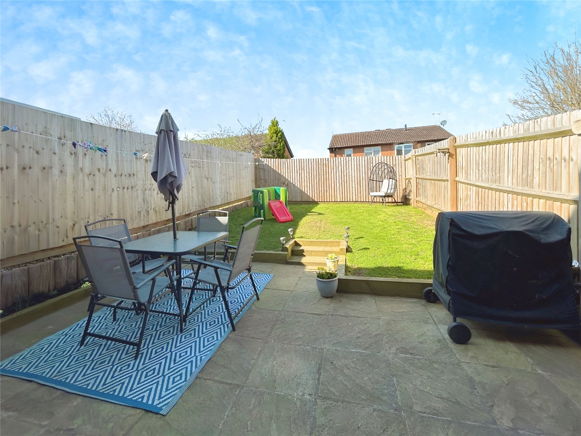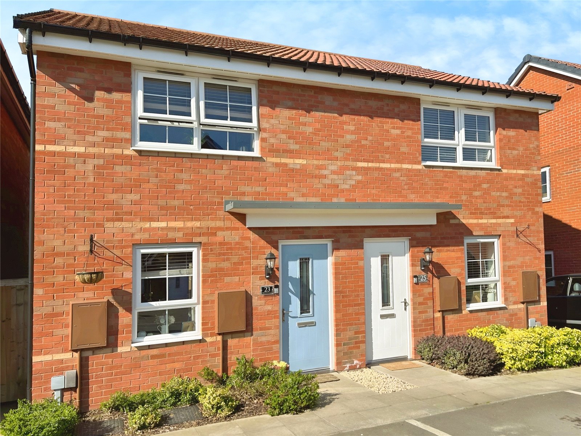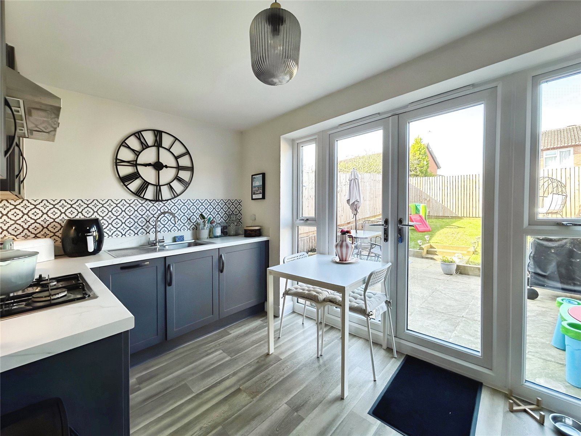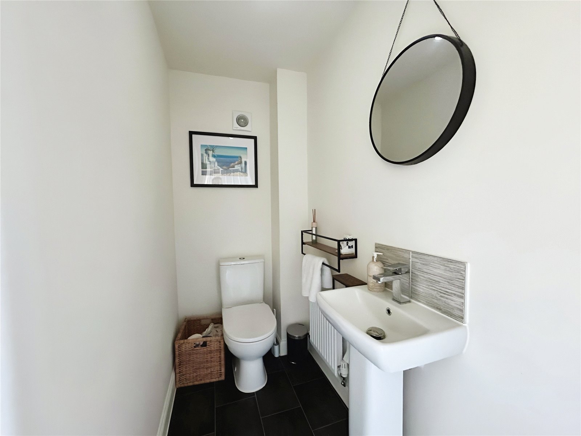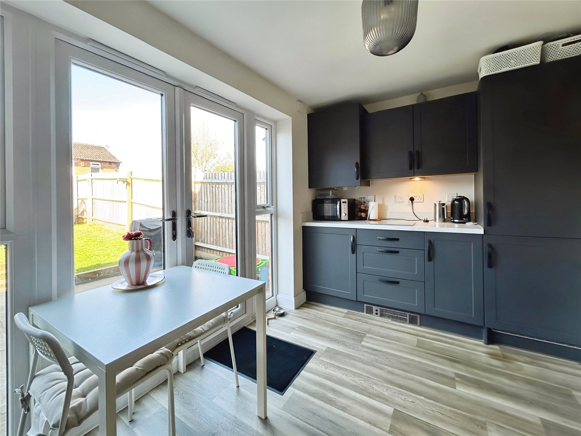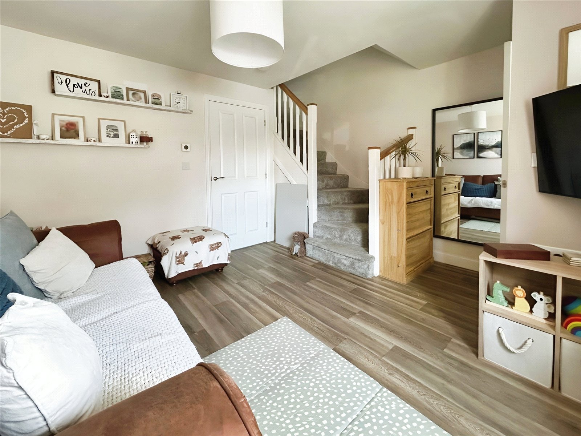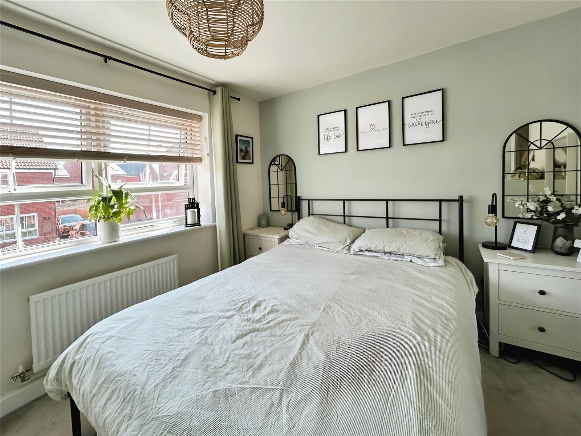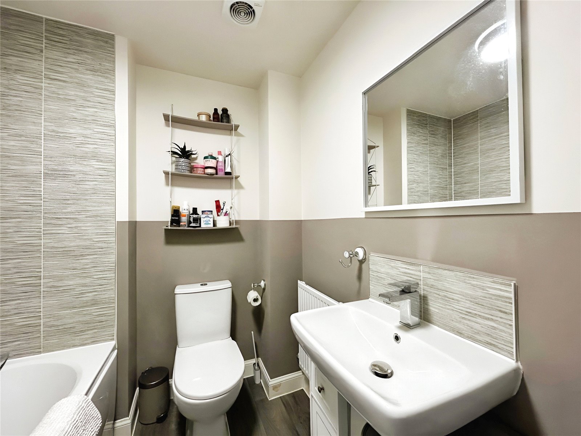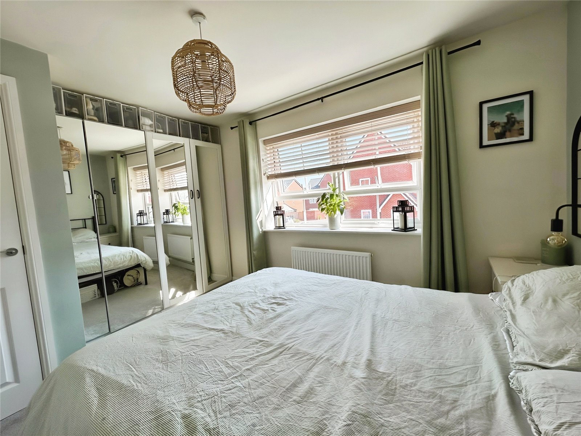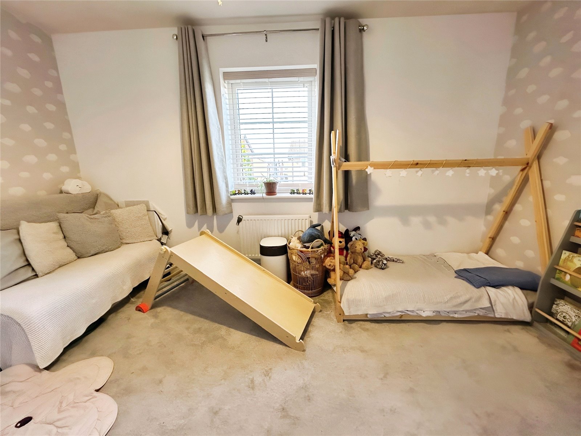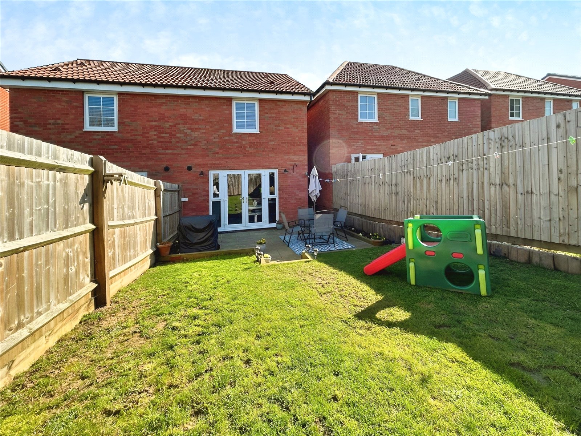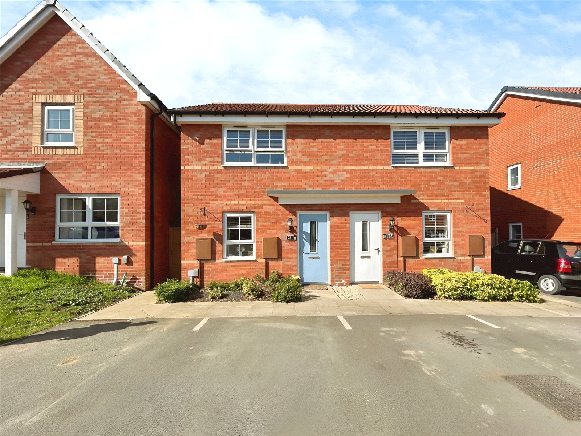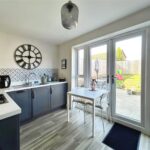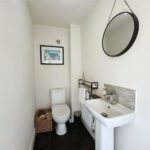Preston Close, Wigston, Leicestershire, LE18 3AG
Property Summary
Full Details
Blending modern-day comforts with traditional character and thoughtfully designed by Barratts, this superb two-bedroom red brick semi-detached house presents an exciting opportunity to secure your first or next family home within the popular village of Wigston.
Immaculately presented by the current owners, this attractive property offers well-proportioned floor space and boasts two double bedrooms, an elegant living room and a fabulous kitchen/breakfast room that overlooks wonderfully sunny rear garden. With the benefit of two designated off-road parking spaces, this is a must-see property to fully appreciate its benefits.
Entry is through the porch and into the light and spacious living room that overlooks the front and with a beautiful engineered wood floor, which continues throughout the downstairs. In one corner is the stairs to the first floor and adjacent is a door into the inner hallway where you will find the cloakroom, which has a two-piece suite and radiator.
Overlooking the front garden and with French doors that have full height windows on either side, allowing plenty of light to flood the room and bringing the outside in, is the impressive kitchen/breakfast room. A double oven has a gas hob, colour co-ordinated splashback and extractor hood above, and along the adjacent wall is the sink with pretty patterned wall tiles above. There is an ample range of eye-level wall and base units with quartz work surfaces providing plenty of storage space while integrated appliances include a fridge/freezer, a dishwasher and a washing machine.
A first-floor galleried landing opens to two well-appointed double bedrooms, one of which benefits from a range of fitted wardrobes with mirrored doors. The fabulous bathroom is part-tiled and has a white three-piece suite with the bath benefiting from an electric wall shower and a folding shower screen.
A lovely feature of this superb property is the outside and deceptively spacious rear garden, which is accessed via a side passage and bordered by wood fence panels. A wonderful sun trap, the extensive paved terrace has lots of room for a table, chairs and the family barbecue. On either side are two borders with pretty bedding plants while two steps lead onto the manicured lawn. Of particular note is the benefit of two designated off-road parking spaces at the front of the property, always a notable advantage.
Whether you’re looking for your first home or next step up the property ladder to your family home, this superb property presents a warm and comfortable home that is ideally located nearby to local amenities, complemented by a thriving and welcoming community.
This property sits on the outskirts of the centre Wigston, which is about four miles south of Leicester city centre. Wigston has a good choice of local convenience shopping including Tesco Superstore, plus Wigston Deli and a health food shop and Wigston Dental Care. As well as excellent bus routes, there are local parks for relaxing and a selection of schools in the town, such as All Saints Church of England Primary School and Wigston Academy. A variety of pubs and restaurants are a short distance South Wigston rail station is within easy reach.
The city centre, professional quarters and mainline railway station with fast services to London St Pancras are only a short distance, across Victoria Park and down the leafy New Walk. The property is also excellently situated for both of Leicester’s universities and Leicester Royal Infirmary while the suburb is well served by renowned schooling for all ages with highly regarded comprehensive and independent provisions.
Viewings and Directions:
Viewing, which is highly recommended, is by appointment only through the sole agent Oliver Rayns.
Postcode for Sat Nav: LE18 3AG
PROPERTY BROCHURE DISCLAIMER
1. Particulars. These particulars are not an offer or contract, nor part of one. You should not rely on statements made by Oliver Rayns Ltd in the particulars or by word of mouth or in writing (“information”) as being factually accurate about the property, its condition or its value. Neither Oliver Rayns Ltd nor any joint agent has any authority to make any representations about the property and accordingly, any information given is entirely without responsibility on the part of the agents, seller (“seller”) or lessor (“lessor”).
2. Photos, etc. The photographs show only certain parts of the property as they appeared at the time they were taken. Areas, measurements and distances given are approximately only.
3. Regulations, etc. Any reference to alterations to, or use of, any part of the property does not mean that any necessary planning, building regulations or other consent has been obtained. A buyer or lessee must find out by inspection or in other ways that these matters have been properly dealt with and that all information is correct.
4. VAT. The VAT position relating to the property may change without notice.
5. Particulars, photographs, etc. Particulars dated March 2025. Photographs and floorplan dated March 2025.
PLEASE NOTE: whilst every care has been taken in preparing these particulars, details have been supplied by the Vendor/Agent/Developer. Oliver Rayns Ltd cannot be held responsible for any misstatement, error or omission.

