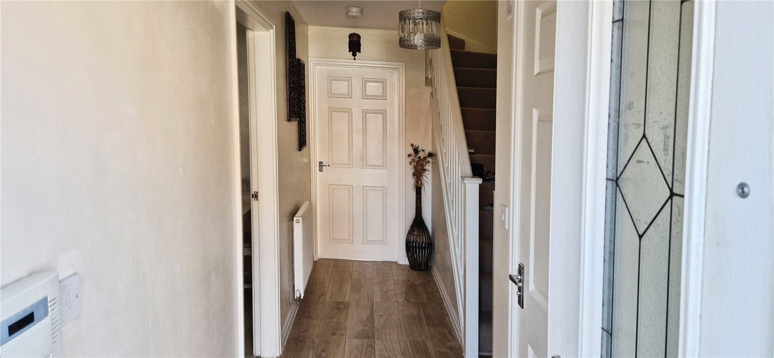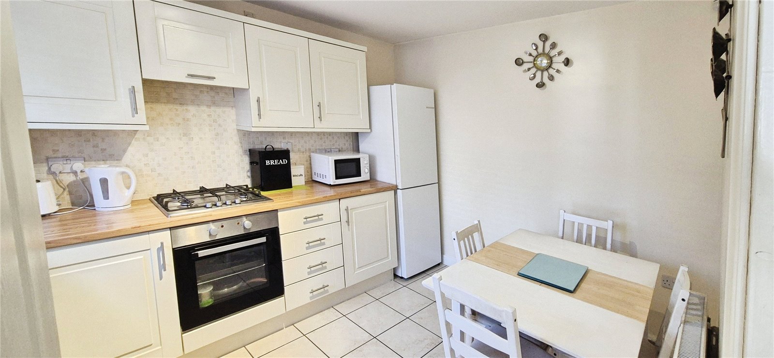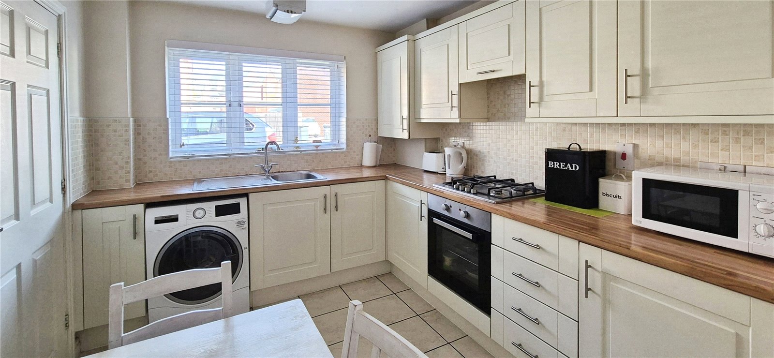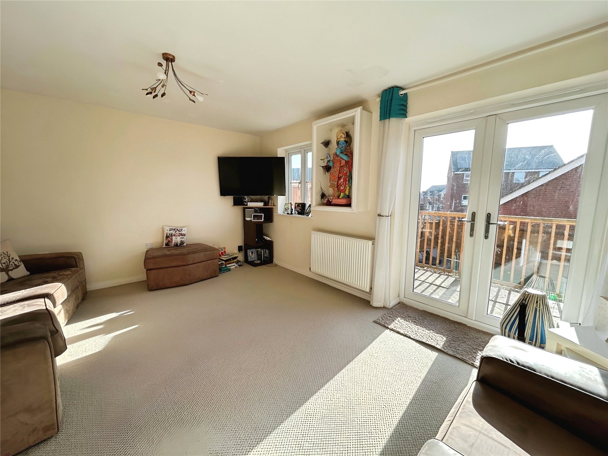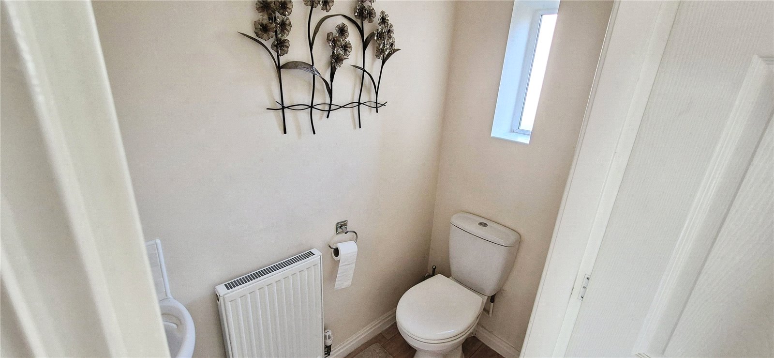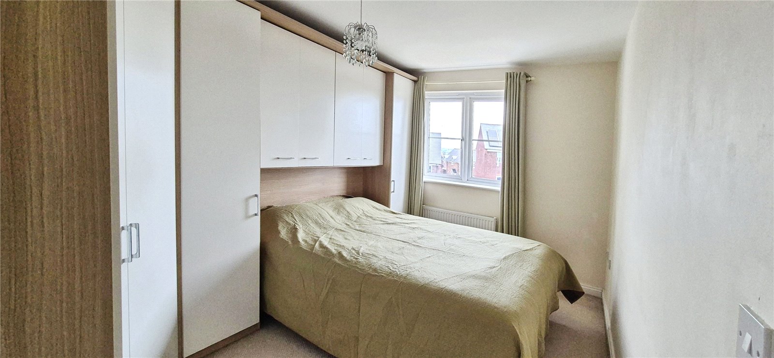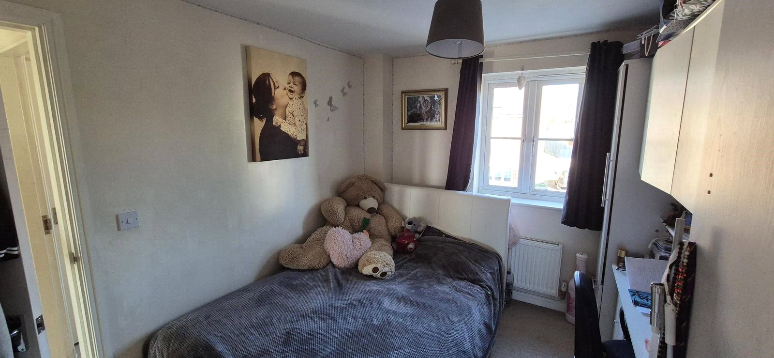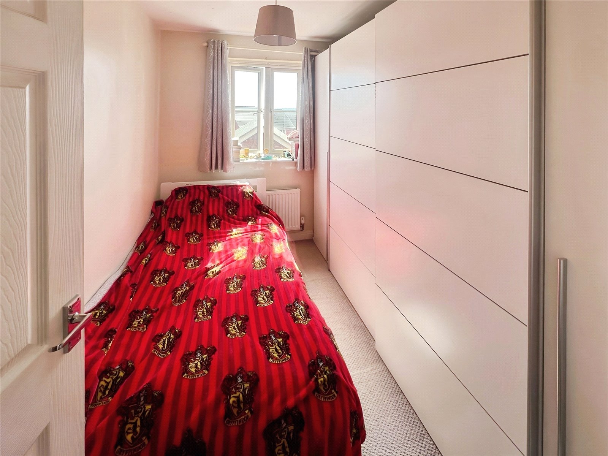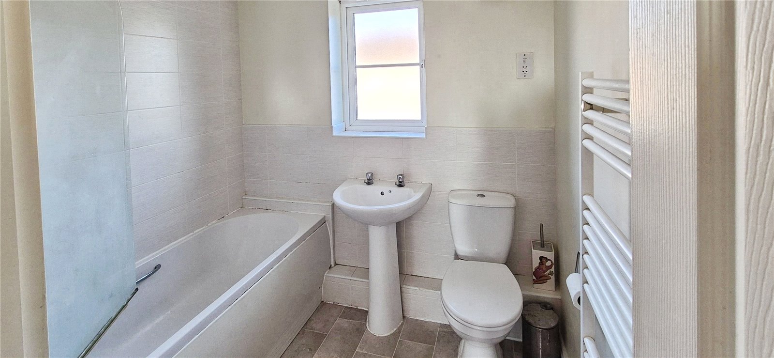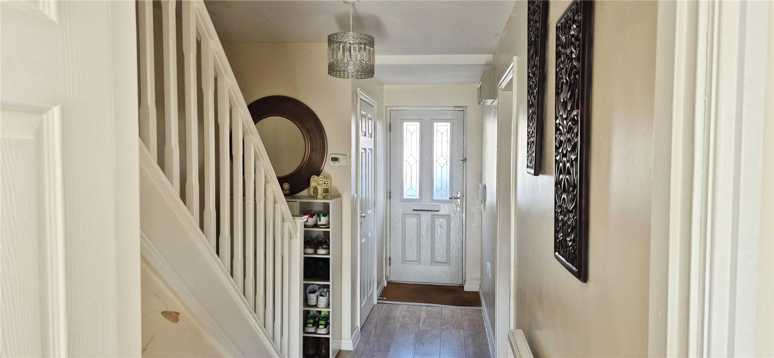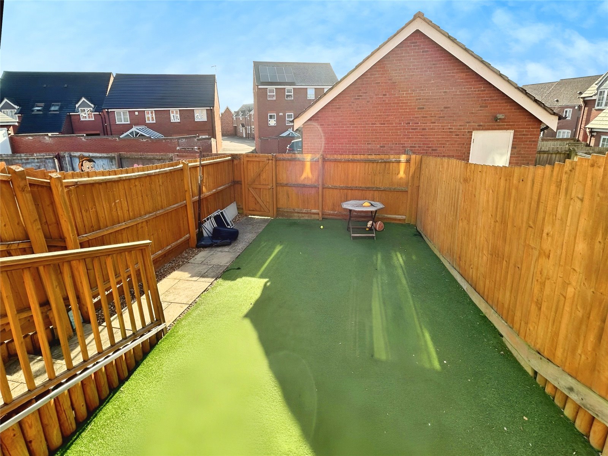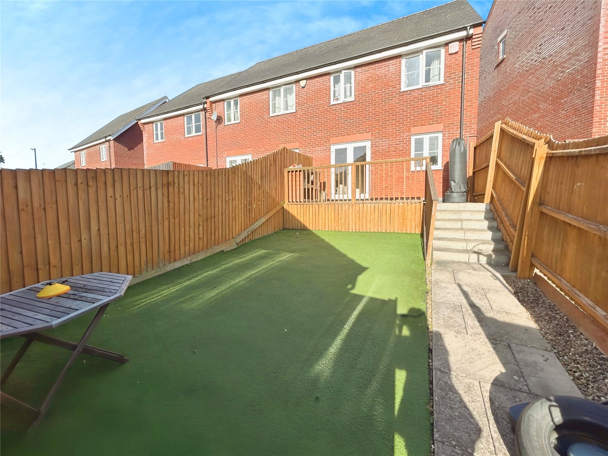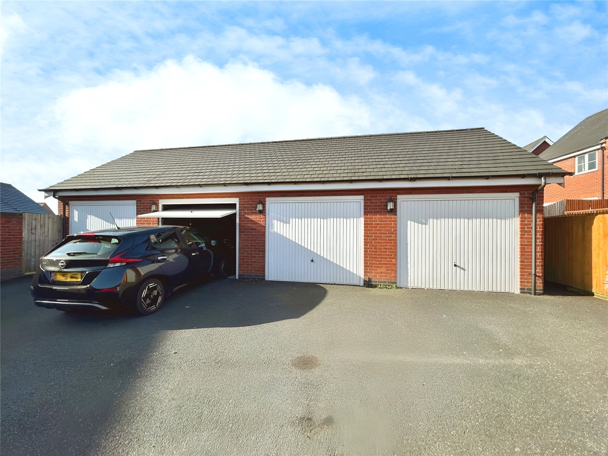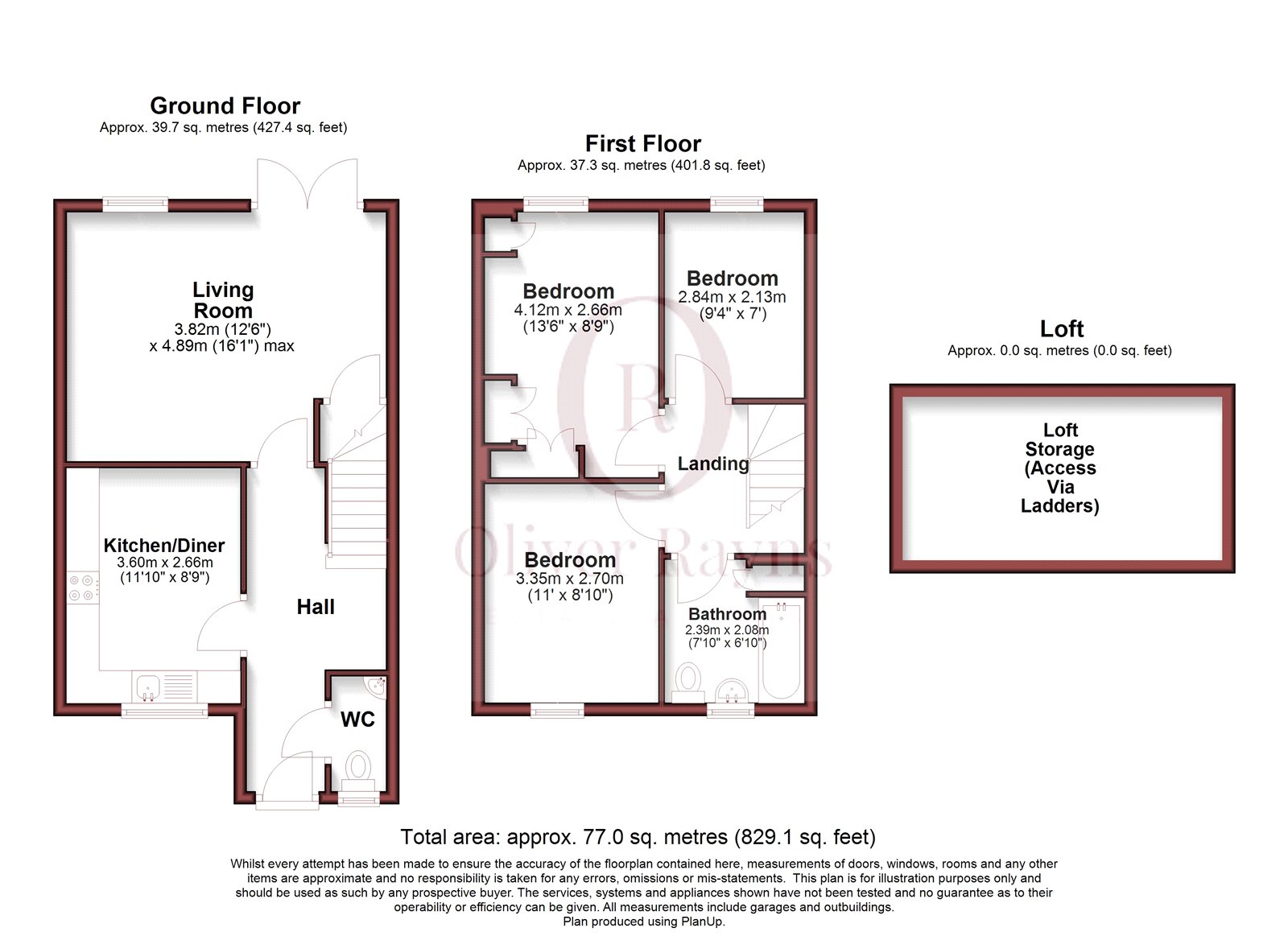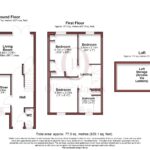Long Meadow Way, Birstall, Leicester, LE4 3LL
Property Summary
Full Details
The property welcomes you via a bright entrance hallway, complete with a handy downstairs W.C. The modern fitted kitchen diner offers ample space for dining and entertaining, while the separate living room is a comfortable, light-filled space with patio doors leading to the private rear garden — perfect for both relaxing and hosting guests.
Upstairs, you’ll find three generously sized bedrooms and a well-appointed, stylish family bathroom.
A pull-down ladder provides access to a versatile loft space, currently being utilised as a home office, offering additional flexibility.
The property benefits from a beautifully maintained tiered rear garden, ideal for outdoor dining and leisure. To the rear, there is a single garage in a block and off-road parking.
Situated in the desirable area of Hallam Fields in Birstall, the property enjoys excellent local amenities, well-regarded schools, and convenient transport links to Leicester city centre and the wider area. It also offers easy access to major motorway links, making it an ideal choice for commuters.


