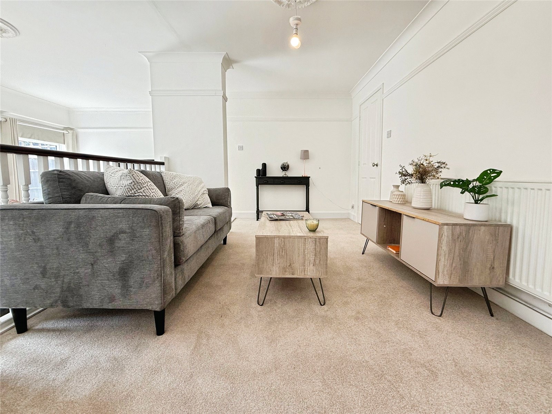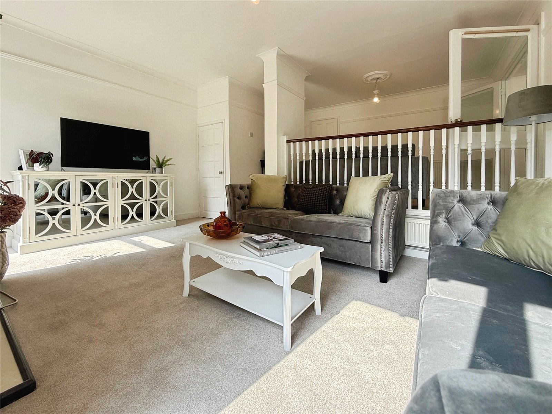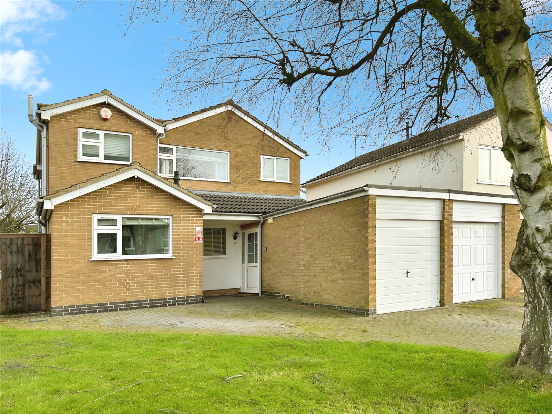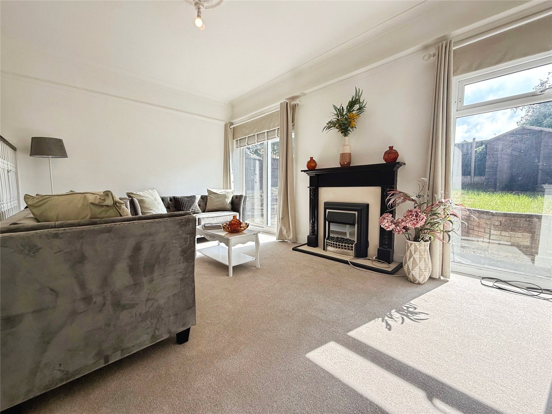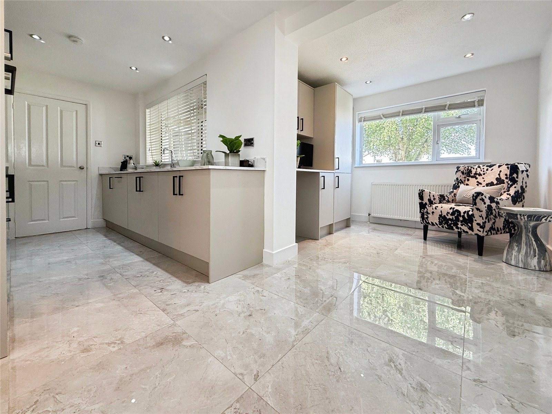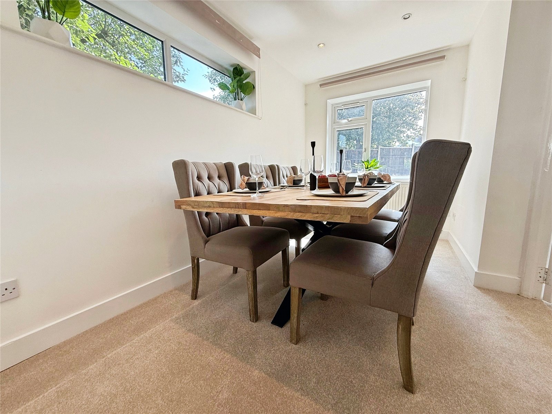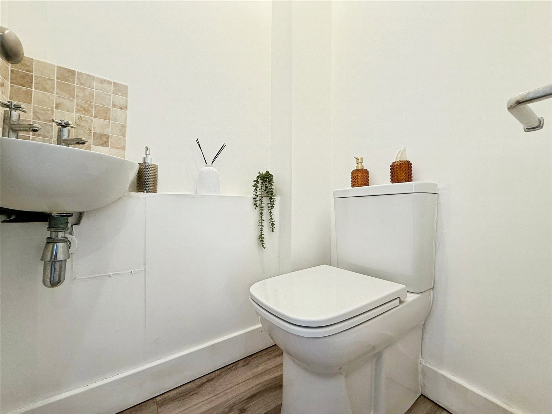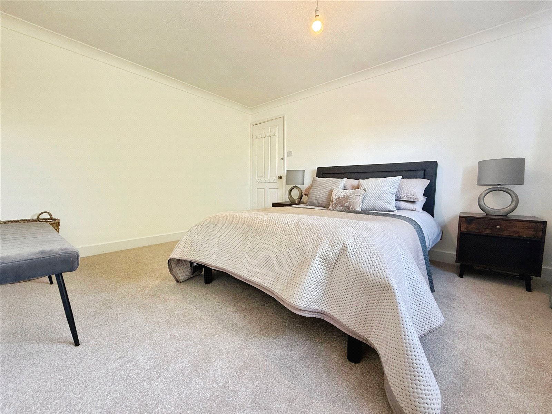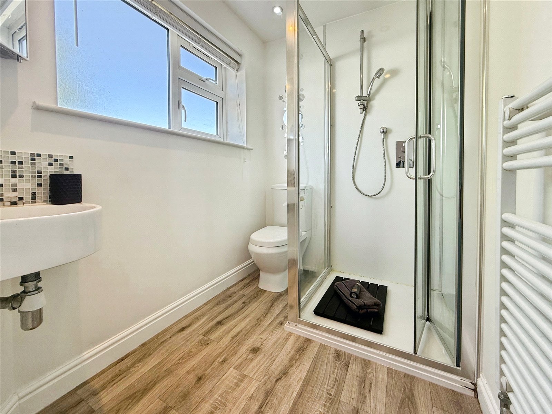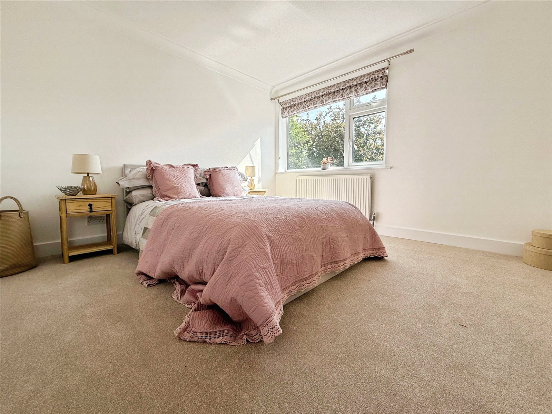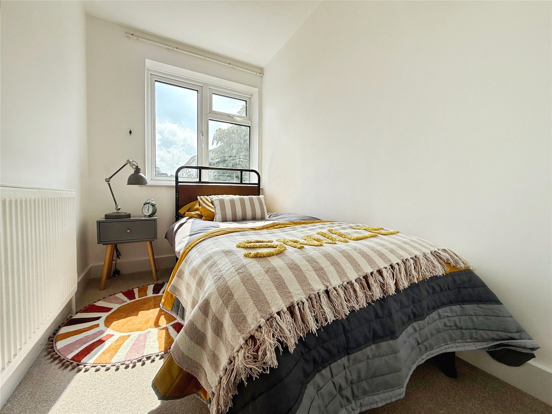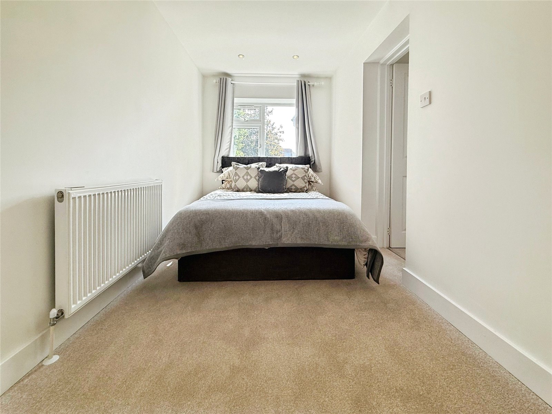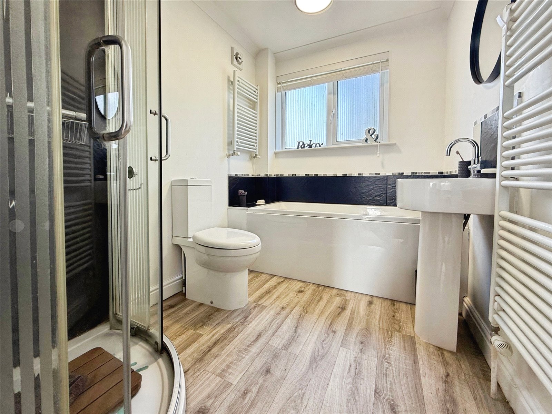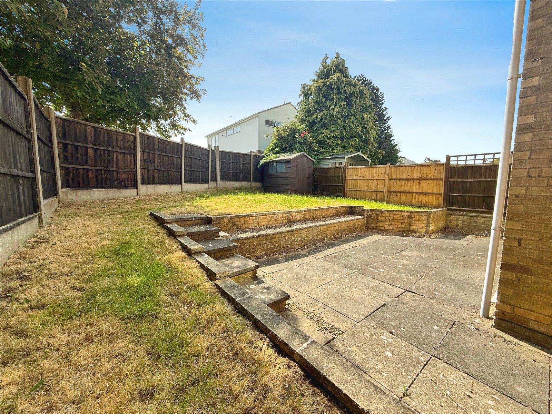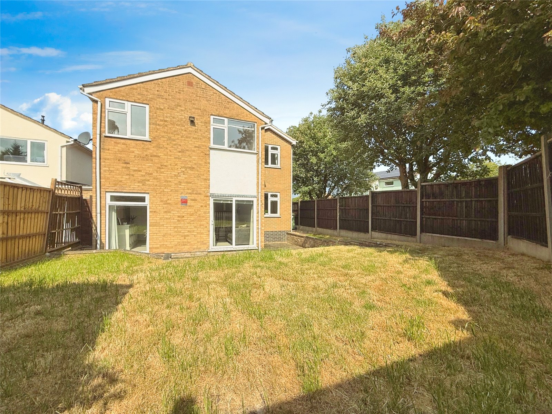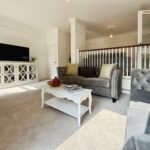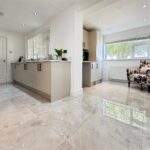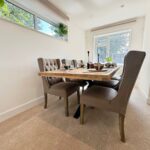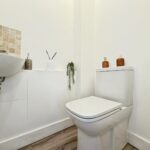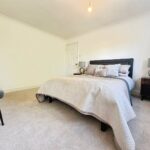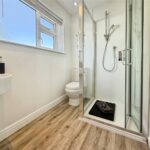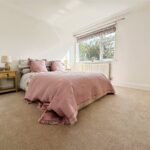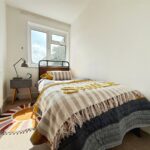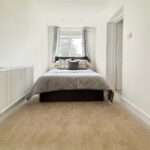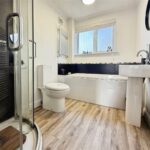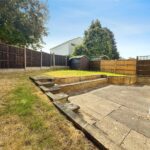Beechfield Close, Great Glen, Leicester, LE8 9EU
Property Summary
Full Details
Immaculately presented by the current owners with stylish wood and polished tiled floors, a charming split-level living/dining room, there are four bedrooms, two bathrooms, a delightful garden, a garage and ample off-street parking.
This superb modern property is approached via a block-paved driveway to a covered porch and a part-glazed door opens into the entrance lobby, which has a storage cupboard ideal for hanging coats. There is also access to the garage from the lobby. Upon entering the hall, on the right is the stairs to the first floor and the cloakroom, which has a low-level WC and a corner wash hand basin with a tiled splashback.
On the left of the hall is the fabulous L-shaped kitchen/breakfast/family room which overlooks the front of the property. The galley-style kitchen has a range of elegant wall, drawer and base units with composite work surfaces, upstands and part-tiled walls above. Below the window is a stainless steel single drainer sink with a mixer tap while built-in appliances include an oven with a gas hob and extractor hood above. There is also space for a tumble dryer or a dishwasher, and around the corner is further storage cupboards plus space for a washing machine, while a part-glazed door leads out into the side access and a further door leads into the cosy study/snug.
At the end of the hall is the impressive split-level dining/living room with views over the rear garden. The elegant dining room, which can also be accessed from the study/snug via glazed double doors, has a wood floor with a balustrade overlooking the living room.
Two steps guide you down to the lovely and bright living area, which also has a wood floor, sliding glazed doors out onto the terrace, and an attractive electric gas effect fireplace sitting on a raised hearth with a tiled and wood surround with a mantel above. There is also a large understairs storage cupboard on one side.
Carpeted stairs lead you up to the first-floor galleried landing, which has a wood floor that extends to all four bedrooms and the family bathroom. The principal bedroom has a walk-in cupboard and an en suite shower room with a tiled floor, a low-level WC, a corner wash hand basin with a mixer tap and tiled splashback, and an independent shower cubicle with glass door. Bedroom three also benefits from a walk-in cupboard.
The delightful family bathroom has a non-slip floor and a white suite comprising a panelled bath, a low-level WC, a wash hand basin, a heated towel rail and a corner shower cubicle with curved sliding glass doors.
At the front of the property is an expansive block-paved driveway, which provides off-street parking for two to three cars, and leads to the garage with an up-and-over door. To the left of the property is a wooden gate that opens into the side access and leads to the rear garden. Immediately to the rear of the house is a paved terrace, ideal for family gatherings and entertaining. A few steps lead up to the remainder of the, which is mainly laid to lawn with a storage shed on the right, and it is bordered by wood fence panels.
This superb and well-presented family home is in a popular residential location within the sought-after village of Great Glen, just south-west of Leicester city centre. A thriving community greets you along with beautiful farmland, countryside and rural living, yet with all the modern transport links and amenities you need nearby. The Royal Oak, Yews and The Italian Greyhound serve excellent food and there is also a good selection of shops, including a Waitrose, Co-Op and Post Office. The local library is host to various activities for all ages, such as reading groups and children’s story time, while Fleckney Sports Centre and Evington Leisure Centre are within easy reach for more sports and leisure choices.
Kibworth Health Centre and Glen Dental Clinic are located in the heart of the village and there is a good selection of schools in the area, including St Cuthbert’s Primary School, Stoneygate School, the Robert Smyth Academy School and Leicester Grammar School.
Leicester city centre provides a wide range of department stores, leisure and sports facilities, cinemas, restaurants, bars and cafes. Leicester’s mainline rail station, which provides services to London St Pancras in around an hour, is just a short distance away, as is Leicester Royal Infirmary, an excellent choice of private and state schools, plus Leicester and De Montfort universities.
PROPERTY BROCHURE DISCLAIMER
1. Particulars. These particulars are not an offer or contract, nor part of one. You should not rely on statements made by Oliver Rayns Ltd in the particulars or by word of mouth or in writing (“information”) as being factually accurate about the property, its condition or its value. Neither Oliver Rayns Ltd nor any joint agent has any authority to make any representations about the property and accordingly, any information given is entirely without responsibility on the part of the agents, seller (“seller”) or lessor (“lessor”).
2. Photos, etc. The photographs show only certain parts of the property as they appeared at the time they were taken. Areas, measurements and distances given are approximately only.
3. Regulations, etc. Any reference to alterations to, or use of, any part of the property does not mean that any necessary planning, building regulations or other consent has been obtained. A buyer or lessee must find out by inspection or in other ways that these matters have been properly dealt with and that all information is correct.
4. VAT. The VAT position relating to the property may change without notice.
5. Particulars, photographs, etc. Particulars dated February 2025. Photographs and floorplan dated February 2025.
PLEASE NOTE: whilst every care has been taken in preparing these particulars, details have been supplied by the Vendor/Agent/Developer. Oliver Rayns Ltd cannot be held responsible for any misstatement, error or omission.

