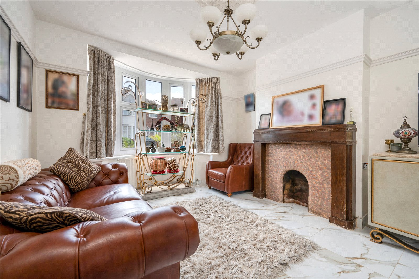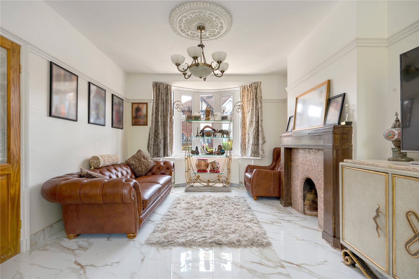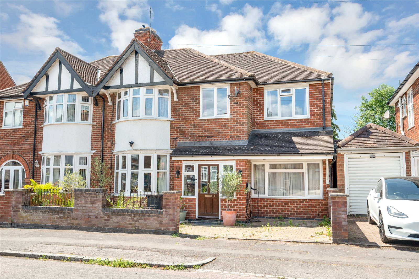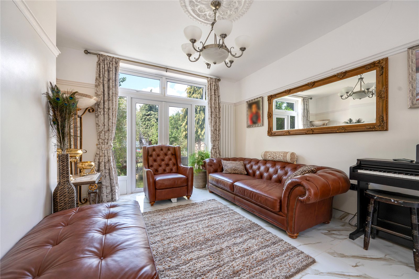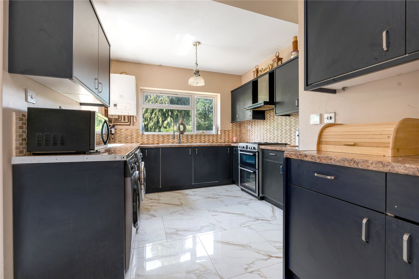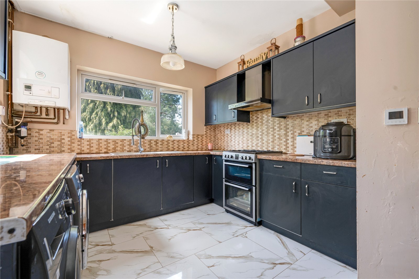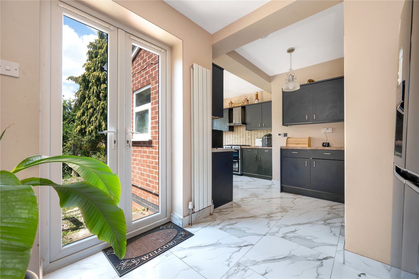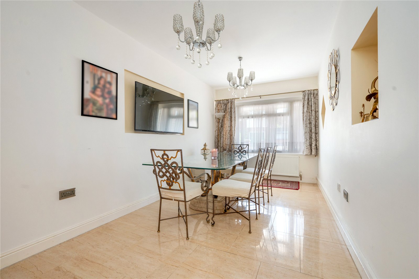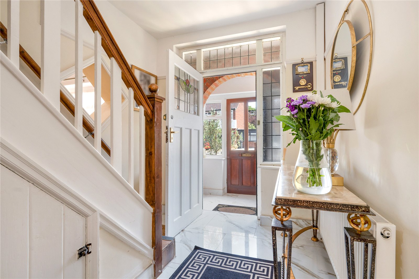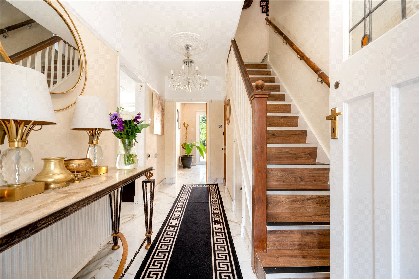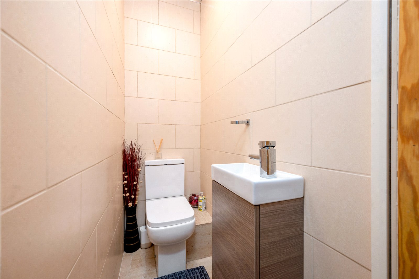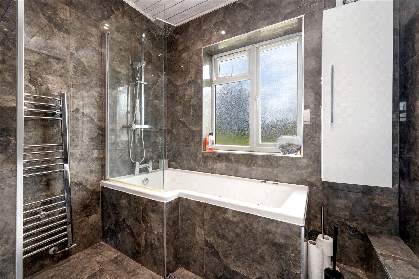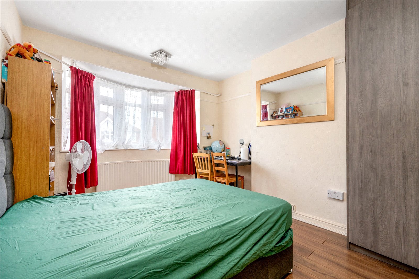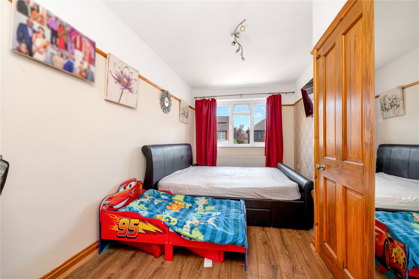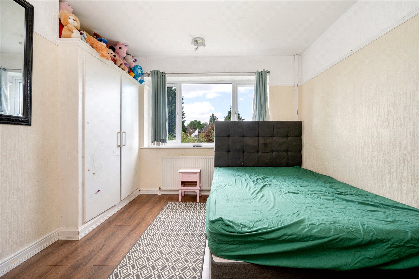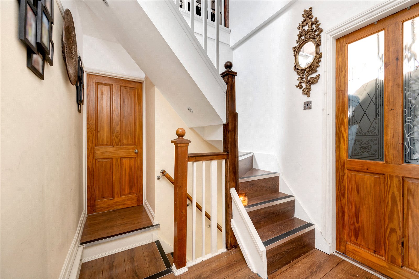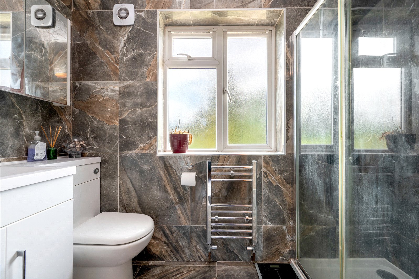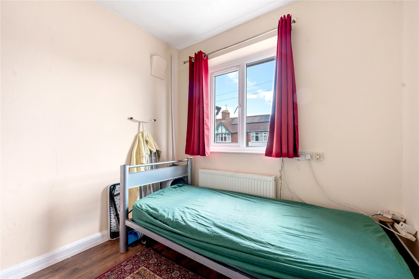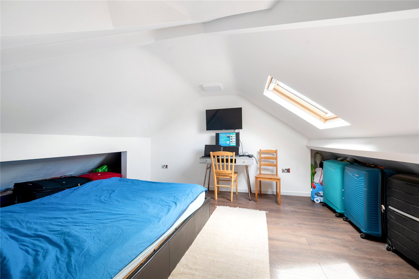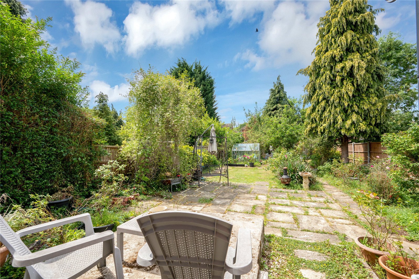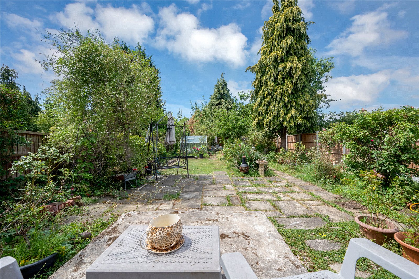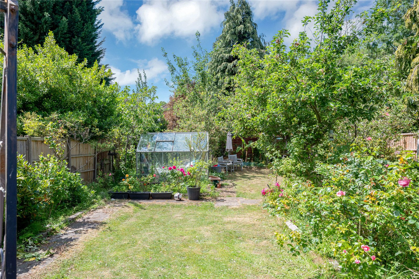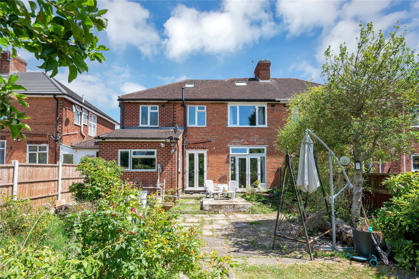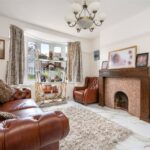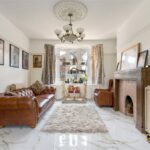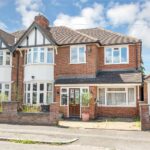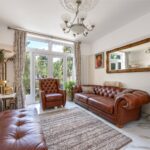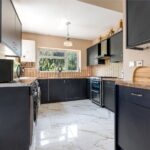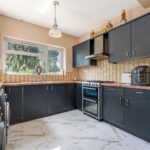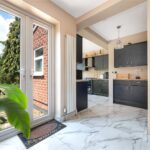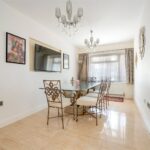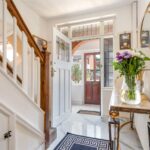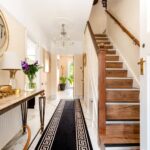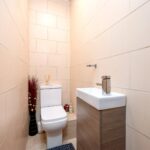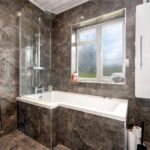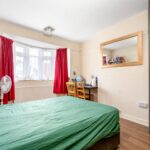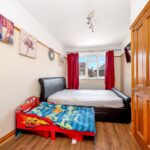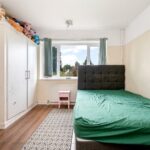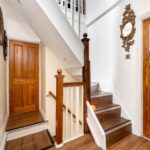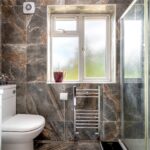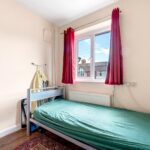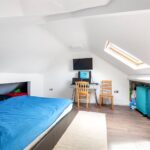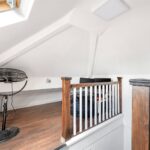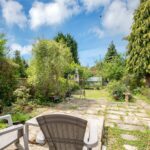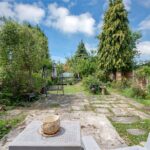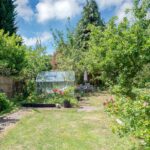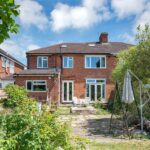Barbara Avenue, Humberstone, Leicester, LE5 2AD
Property Summary
Full Details
This substantial and immaculately maintained family home is located on Barbara Avenue, just off Uppingham Road and Scraptoft Lane, offering easy access to a range of amenities and reputable local schools. Set over three floors and finished to a high standard throughout, the property has been thoughtfully extended to offer spacious and versatile living ideal for extended families.
Upon entering the property, a welcoming hallway leads through to a generous bay fronted living room retaining a traditional feel, with a feature fireplace and a bright outlook to the front. Adjacent to this is a formal dining room and a separate breakfast area, which flows seamlessly into the extended kitchen. The kitchen has been finished with contemporary cabinetry and work surfaces, providing ample preparation space and excellent practicality for day to day use. A ground floor WC is also conveniently positioned just off the hallway.
To the first floor, there are four well proportioned bedrooms, one of which benefits from an en-suite shower room, in addition to a modern family bathroom. All bathrooms have been finished with full height Italian style tiling and high quality fittings, giving a luxurious and durable finish. The second floor has been converted to provide two loft rooms, one currently arranged as an additional bedroom and the other as a dedicated office space, ideal for remote working or quiet study.
The property benefits from fitted wardrobes in the bedrooms, attractive floor tiling throughout the ground floor, and newly installed double glazing offering improved energy efficiency and comfort. Externally, the rear garden is private and well-established, featuring mature apple and cherry trees. To the front, the driveway provides off-road parking and is equipped with an electric vehicle charging point.
This home is being sold with the added benefit of approved planning permission for a six metre rear extension, offering the next owner the opportunity to further enhance the living space to suit their needs. This is a rare opportunity to acquire a spacious, upgraded family home in a highly desirable location with excellent future potential.

