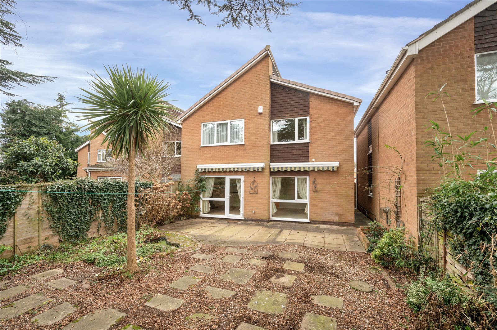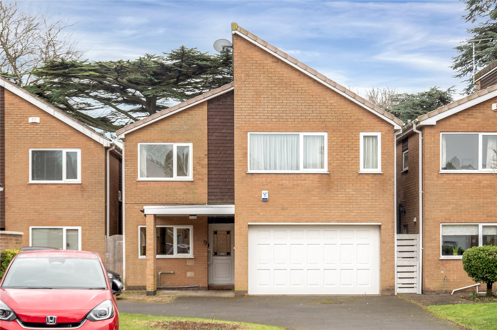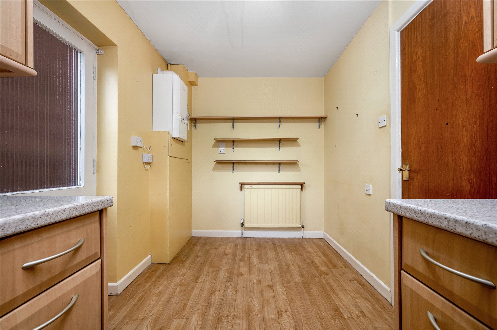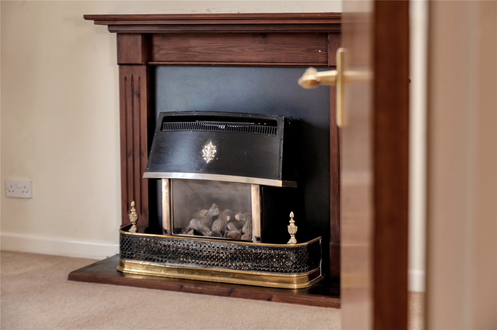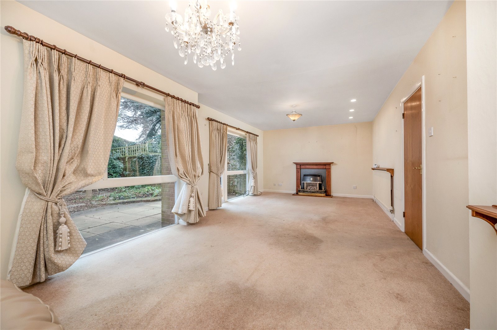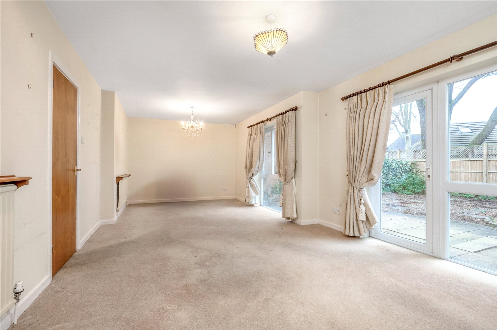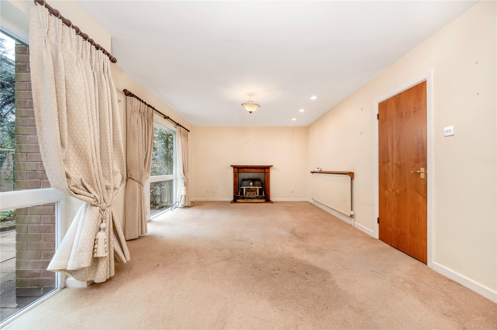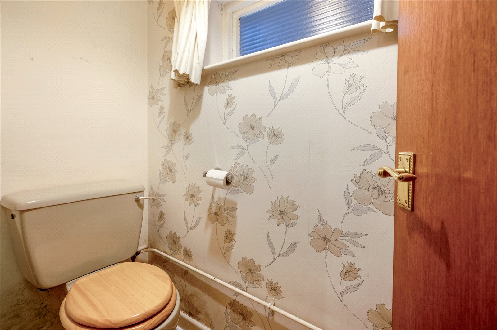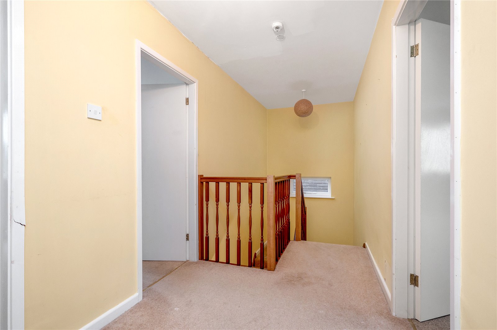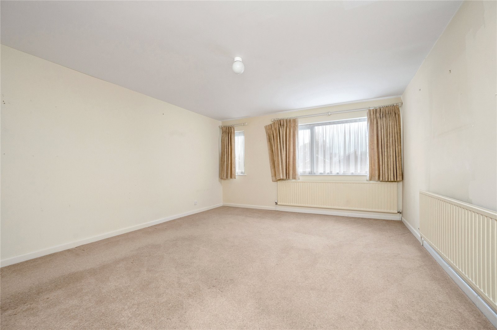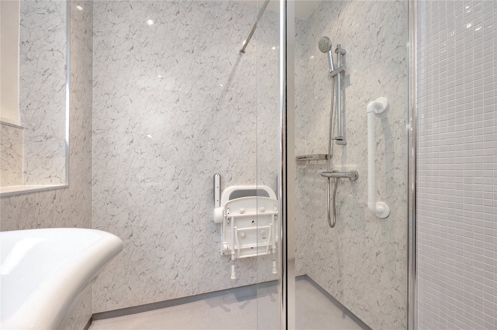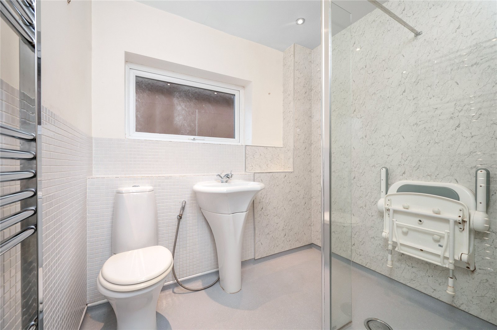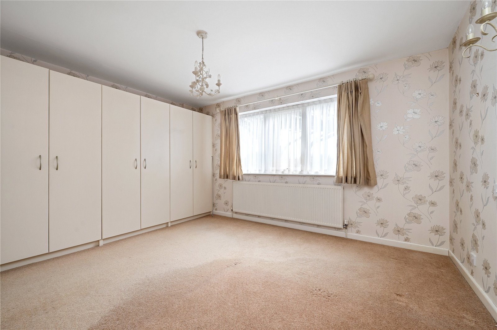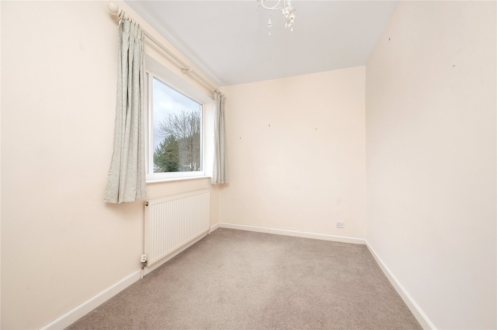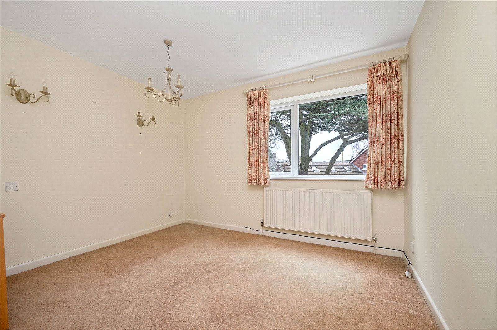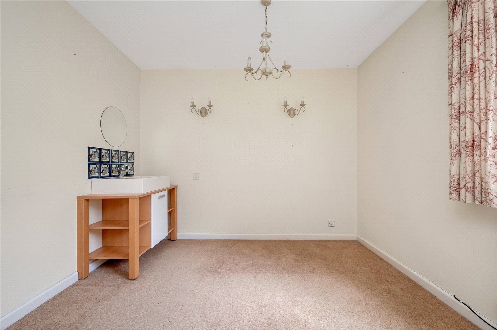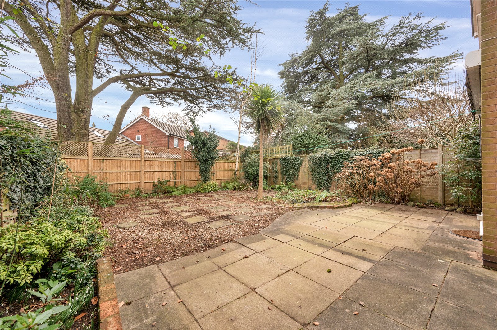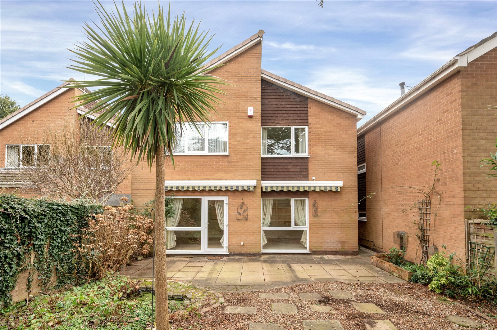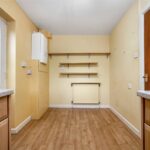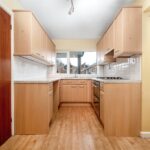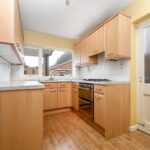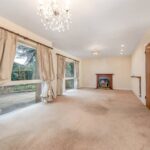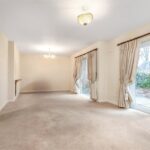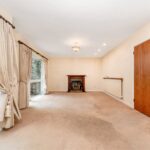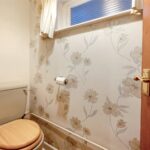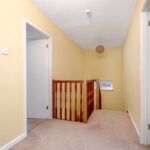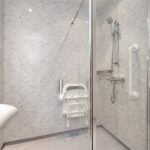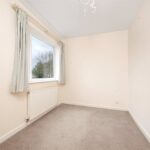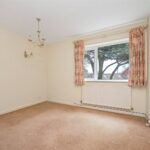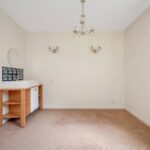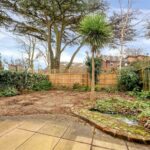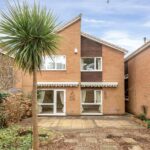Avenue Gardens, Stoneygate, Leicester, LE2 3EU
Property Summary
Full Details
This stylish Art Deco inspired home welcomes you via a spacious tarmac driveway, leading to a covered porch and a charming part glazed front door that opens into an inviting entrance lobby.
To the right, you'll find access to the garage, while a fully glazed door at the rear of the lobby ushers you into a bright, L-shaped hall with a striking wood floor. A handy fitted shelf above the radiator and a staircase with a carpeted finish lead to the first floor, with a generous cupboard beneath. At the end of the hall, the downstairs cloakroom offers a convenient low-level WC.
Adjacent to the stairs, a set of steps reveals a large understairs cupboard and the cloakroom, complete with a wash hand basin.
To the left of the hall, the elegant kitchen/breakfast room awaits, its wood floor complementing the bright and airy space. A part-glazed door opens to the side access, while the kitchen itself boasts a range of stylish wall, base, and drawer units topped with sleek composite work surfaces and part-tiled walls.
Beneath a window that overlooks the garden, the enamel sink with mixer tap adds a touch of charm, while integrated appliances include an oven with grill, a gas hob with an extractor hood, and space for a washing machine and fridge/freezer.
Just before the stairs, the superb lounge/dining room stretches the full width of the house, offering ample space for furniture and a warm, welcoming atmosphere. Two large windows and a generously sized glazed door flood the room with natural light, creating a bright and airy space. At one end of the room, a striking coal effect electric fire set into a tiled hearth with a wood surround and mantel creates a cozy focal point.
The turned staircase with its wooden balustrades leads to a spacious first-floor landing, which grants access to three double bedrooms, a single bedroom, a stylish shower room, an airing cupboard, and a partially boarded loft. The principal bedroom and single bedroom enjoy views over the front, while the other two bedrooms overlook the serene rear garden.
The part-tiled shower room offers a white suite that includes a low-level WC, a heated towel rail, a uniquely shaped pedestal basin with a mixer tap, and a fully tiled shower cubicle with a glass screen.
To the front of the home, the driveway provides off road parking and leads to a double garage with an up and over door. A small lawned area adds a touch of greenery. On the right side, a slatted wood gate opens to the side access, which leads to the rear garden.
The rear garden is a true gem, designed for low maintenance and maximum enjoyment. A large paved terrace offers plenty of room for entertaining and family gatherings, while the remainder of the garden is predominantly gravelled, with scattered paving stones and creatively curved shrub beds bordered by bricks.
A variety of established plants and trees further enhance the tranquil, natural atmosphere of this delightful outdoor space.

